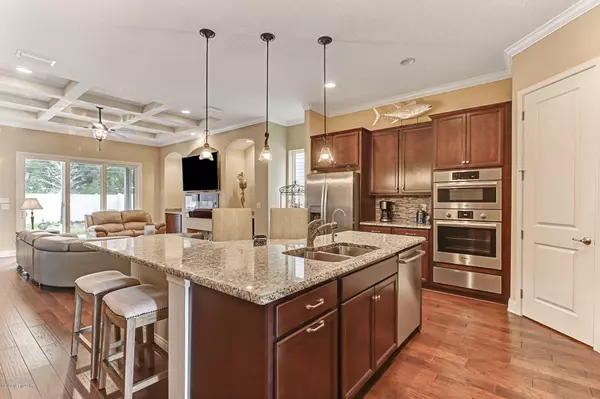$510,000
$515,000
1.0%For more information regarding the value of a property, please contact us for a free consultation.
2800 SEA GRAPE DR N Fernandina Beach, FL 32034
5 Beds
4 Baths
3,071 SqFt
Key Details
Sold Price $510,000
Property Type Single Family Home
Sub Type Single Family Residence
Listing Status Sold
Purchase Type For Sale
Square Footage 3,071 sqft
Price per Sqft $166
Subdivision Dunes Of Amelia
MLS Listing ID 1081323
Sold Date 01/11/21
Style Traditional
Bedrooms 5
Full Baths 4
HOA Fees $45/ann
HOA Y/N Yes
Originating Board realMLS (Northeast Florida Multiple Listing Service)
Year Built 2016
Property Description
A CUSTOM built home in Dunes of Amelia with all the extras! The kitchen includes SS appliances, GRANITE countertops, glass tile backsplash, ceiling height exhaust hood, and a Bosch GAS cooking range! An additional bonus/theater room on the second floor to includes a mini kitchenette! Three bedrooms upstairs- 2 with private bath and walk in closets. Plentiful recessed lighting, 10ft doors throughout and GORGEOUS tray ceilings in the living area! The laundry room includes a deep washing sink and wall full of additional cabinetry for EXTRA storage. Through the TRIPLE SLIDERS- take dinners outside to the SUMMER KITCHEN with a stainless steel gas grill, mini refrigerator, sink and granite countertops!
Location
State FL
County Nassau
Community Dunes Of Amelia
Area 450-Amelia Island-North Of Burney Road
Direction From 8th St- turn left Bailey Rd, right into Dunes of Amelia (Sargasso Rd), left onto Sea Grape, home will be in 200ft on the left.
Interior
Interior Features Breakfast Bar, Kitchen Island, Primary Bathroom -Tub with Separate Shower, Primary Downstairs, Vaulted Ceiling(s), Walk-In Closet(s)
Heating Central
Cooling Central Air
Flooring Carpet, Tile, Wood
Fireplaces Type Electric
Fireplace Yes
Exterior
Garage Spaces 2.0
Fence Back Yard
Pool None
Roof Type Shingle
Porch Front Porch, Porch, Screened
Total Parking Spaces 2
Private Pool No
Building
Sewer Public Sewer
Water Public
Architectural Style Traditional
Structure Type Frame,Stucco
New Construction No
Others
Tax ID 000030044D00350000
Acceptable Financing Cash, Conventional, VA Loan
Listing Terms Cash, Conventional, VA Loan
Read Less
Want to know what your home might be worth? Contact us for a FREE valuation!

Our team is ready to help you sell your home for the highest possible price ASAP
Bought with SUMMER HOUSE REALTY






