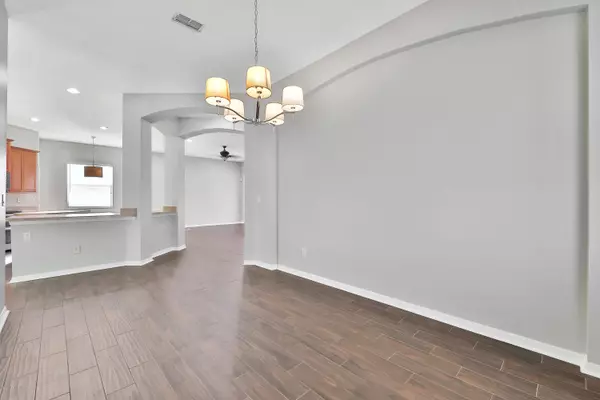$274,900
$274,900
For more information regarding the value of a property, please contact us for a free consultation.
3353 HORSESHOE TRAIL DR Orange Park, FL 32065
5 Beds
3 Baths
2,320 SqFt
Key Details
Sold Price $274,900
Property Type Single Family Home
Sub Type Single Family Residence
Listing Status Sold
Purchase Type For Sale
Square Footage 2,320 sqft
Price per Sqft $118
Subdivision Oakleaf Plantation
MLS Listing ID 1081218
Sold Date 12/28/20
Bedrooms 5
Full Baths 3
HOA Fees $5/ann
HOA Y/N Yes
Originating Board realMLS (Northeast Florida Multiple Listing Service)
Year Built 2005
Property Description
MULTIPLE OFFERS; H&B DUE BY NOON ON 11/7. Back on the market - buyers financing fell apart! This shows like a model! Spacious 1 story + bonus. Large corner lot in cul-de-sac and within walking distance to school. This beautiful home features 4 BR, 2 bath down + huge bonus/media room with walk in closet and full bath up. Open floor plan with wood plank tile throughout living space, new luxury vinyl plank in BRs, vaulted ceiling, plantation shutters and fresh paint. Plenty of counter space in the kitchen with double oven, stainless steel appliances, and island. Oakleaf Plantation offers 2 clubhouses, 2 pools with water slides, tennis courts, basketball courts, and a state of the art fitness center.
Location
State FL
County Clay
Community Oakleaf Plantation
Area 139-Oakleaf/Orange Park/Nw Clay County
Direction I295, S Blanding Blvd, R Argyle Forest Blvd, (Past Publix & Walgreens) L on CR23(go 2.6 miles) make 2nd Right at Oakleaf Plantation Dr, R on Live Oak Hollow, R Acorn Chase, R on Horseshoe Tr
Interior
Interior Features Breakfast Nook, Entrance Foyer, Kitchen Island, Pantry, Primary Bathroom -Tub with Separate Shower, Primary Downstairs, Split Bedrooms, Vaulted Ceiling(s), Walk-In Closet(s)
Heating Central, Electric, Heat Pump
Cooling Central Air, Electric
Flooring Tile, Vinyl
Laundry Electric Dryer Hookup, Washer Hookup
Exterior
Parking Features Attached, Garage, Garage Door Opener
Garage Spaces 2.0
Fence Back Yard, Vinyl
Pool Community, None
Utilities Available Cable Available
Amenities Available Basketball Court, Clubhouse, Fitness Center, Jogging Path, Playground, Tennis Court(s)
Roof Type Shingle
Porch Covered, Front Porch, Patio
Total Parking Spaces 2
Private Pool No
Building
Lot Description Corner Lot, Cul-De-Sac, Sprinklers In Front, Sprinklers In Rear
Sewer Public Sewer
Water Public
Structure Type Frame,Stucco
New Construction No
Others
Tax ID 07042500786900523
Security Features Smoke Detector(s)
Acceptable Financing Cash, Conventional, FHA, VA Loan
Listing Terms Cash, Conventional, FHA, VA Loan
Read Less
Want to know what your home might be worth? Contact us for a FREE valuation!

Our team is ready to help you sell your home for the highest possible price ASAP
Bought with WATSON REALTY CORP






