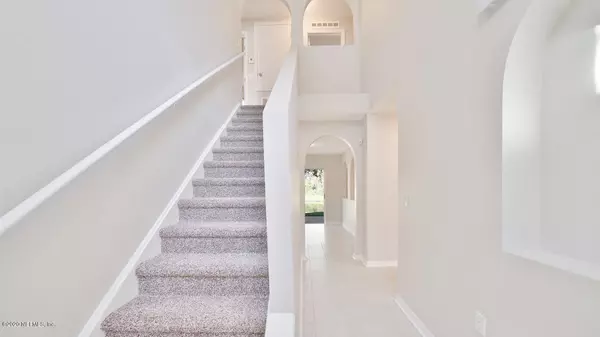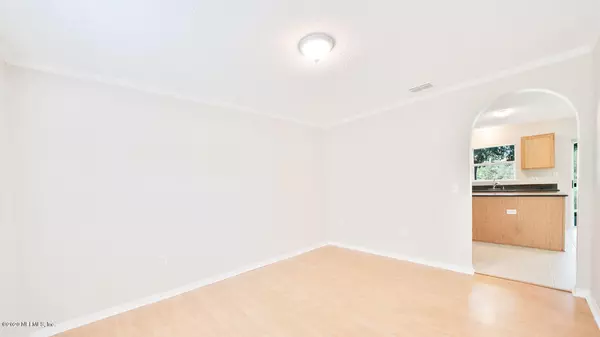$238,000
$255,200
6.7%For more information regarding the value of a property, please contact us for a free consultation.
8809 SHINDLER CROSSING DR Jacksonville, FL 32222
4 Beds
3 Baths
2,215 SqFt
Key Details
Sold Price $238,000
Property Type Single Family Home
Sub Type Single Family Residence
Listing Status Sold
Purchase Type For Sale
Square Footage 2,215 sqft
Price per Sqft $107
Subdivision Shindler Crossing
MLS Listing ID 1084331
Sold Date 01/08/21
Style Traditional
Bedrooms 4
Full Baths 2
Half Baths 1
HOA Fees $12/ann
HOA Y/N Yes
Originating Board realMLS (Northeast Florida Multiple Listing Service)
Year Built 2004
Property Description
Welcome home to this gorgeous 4 bedroom, 2.5 bathroom home in Shindler Crossing! With 2 spacious levels, there is more than enough space for family and friends. Enjoy your morning coffee on the back patio facing the pond! The first floor offers a formal dining room, kitchen with a breakfast nook, family room and an additional room, perfect for an office and living room! The second floor features all 4 bedrooms, including the primary suite with two walk-in closets, a soaking tub, and a separate shower. You'll love the small details such as the curved archways! Just minutes to McGirts Creek Regional Park, shopping and commuter routes such as 295 and 23! All information pertaining to the property is deemed reliable, but not guaranteed. Information to be verified by the Buyer.
Location
State FL
County Duval
Community Shindler Crossing
Area 064-Bent Creek/Plum Tree
Direction From S Water St,Take ramp left for I-10 East toward Pensacola,right for SR-23 South,left on SR-134 East/103RD St,right on Shindler Dr,right on Shindler Crossing Dr
Interior
Interior Features Eat-in Kitchen, Entrance Foyer, Pantry, Primary Bathroom -Tub with Separate Shower, Walk-In Closet(s)
Heating Central
Cooling Central Air
Flooring Carpet, Tile, Wood
Laundry Electric Dryer Hookup, Washer Hookup
Exterior
Garage Attached, Garage, On Street
Garage Spaces 2.0
Pool None
Amenities Available Laundry
Waterfront No
View Water
Roof Type Shingle
Total Parking Spaces 2
Private Pool No
Building
Sewer Public Sewer
Water Public
Architectural Style Traditional
Structure Type Stucco
New Construction No
Schools
Elementary Schools Enterprise
Middle Schools Charger Academy
High Schools Westside High School
Others
HOA Name Shindler Crossing
Tax ID 0157005245
Acceptable Financing Cash, Conventional, VA Loan
Listing Terms Cash, Conventional, VA Loan
Read Less
Want to know what your home might be worth? Contact us for a FREE valuation!

Our team is ready to help you sell your home for the highest possible price ASAP
Bought with NON MLS






