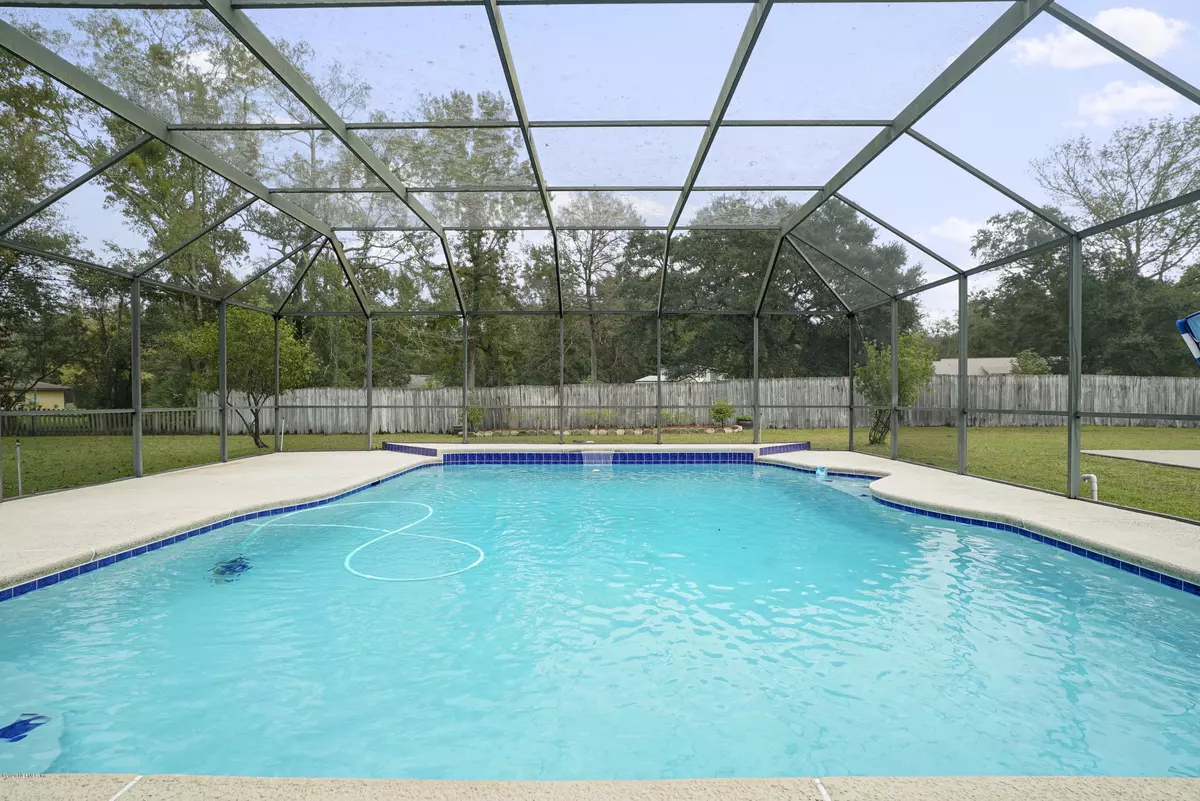$450,000
$449,500
0.1%For more information regarding the value of a property, please contact us for a free consultation.
14875 CAPE DR E Jacksonville, FL 32226
3 Beds
3 Baths
2,667 SqFt
Key Details
Sold Price $450,000
Property Type Single Family Home
Sub Type Single Family Residence
Listing Status Sold
Purchase Type For Sale
Square Footage 2,667 sqft
Price per Sqft $168
Subdivision The Cape
MLS Listing ID 1078138
Sold Date 03/08/21
Style Traditional
Bedrooms 3
Full Baths 3
HOA Fees $2/ann
HOA Y/N Yes
Originating Board realMLS (Northeast Florida Multiple Listing Service)
Year Built 2000
Property Sub-Type Single Family Residence
Property Description
***NEW ROOF BEING PUT ON***Welcome to this fabulous home on 3/4's of an acre! Bring your RV, boat or any of your toys. This amazing pool home offers 3 spacious bedrooms with new carpet. Separate office gives you the privacy needed to work from home. The eat in kitchen opens up to a spacious family room with a fireplace. Relax in your extra large pool and spend the cool Florida winter nights in your above ground hot tub. The 3 car garage is oversized and has extra length for your oversized trucks. An amazing opportunity to own a piece of heaven in a growing area of Jacksonville. Homeowners will be replacing roof on home and the shed.
Location
State FL
County Duval
Community The Cape
Area 096-Ft George/Blount Island/Cedar Point
Direction From I-295 N Merge onto Main St. via exit 36. R onto Airport Center Dr. (just past Elizabeth Ln) to L of Starrat Rd. Drive apxm. 3.5 miles to L on Cape Drive. Follow .41 miles to house on Right.
Interior
Interior Features Entrance Foyer, Pantry, Primary Bathroom -Tub with Separate Shower, Walk-In Closet(s)
Heating Central
Cooling Central Air
Flooring Carpet, Tile
Fireplaces Number 1
Fireplaces Type Gas
Fireplace Yes
Exterior
Parking Features Attached, Circular Driveway, Garage
Garage Spaces 3.0
Pool In Ground, Screen Enclosure
Roof Type Shingle
Porch Patio, Porch, Screened
Total Parking Spaces 3
Private Pool No
Building
Lot Description Sprinklers In Front, Sprinklers In Rear
Sewer Septic Tank
Water Well
Architectural Style Traditional
New Construction No
Others
Tax ID 1084260467
Security Features Security System Owned
Acceptable Financing Cash, Conventional, FHA, VA Loan
Listing Terms Cash, Conventional, FHA, VA Loan
Read Less
Want to know what your home might be worth? Contact us for a FREE valuation!

Our team is ready to help you sell your home for the highest possible price ASAP
Bought with RE/MAX CONNECTS





