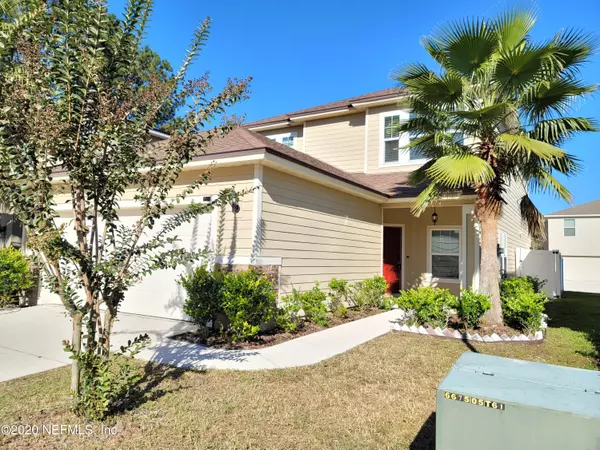$309,000
$309,000
For more information regarding the value of a property, please contact us for a free consultation.
3550 HAWTHORN WAY Orange Park, FL 32065
4 Beds
3 Baths
2,695 SqFt
Key Details
Sold Price $309,000
Property Type Single Family Home
Sub Type Single Family Residence
Listing Status Sold
Purchase Type For Sale
Square Footage 2,695 sqft
Price per Sqft $114
Subdivision Oakleaf Plantation
MLS Listing ID 1086000
Sold Date 01/26/21
Bedrooms 4
Full Baths 2
Half Baths 1
HOA Fees $13/ann
HOA Y/N Yes
Originating Board realMLS (Northeast Florida Multiple Listing Service)
Year Built 2014
Property Description
Great Location! Few minutes walking distance to the Oakleaf Plantation Amenity. Featuring brand NEW Vinyl Plank flooring, granite countertop, beautiful gourmet kitchen, vented hood over stove, 42''cherry wood cabinets, breakfast bar, and an oversized walk-in pantry, security system, RING front doorbell camera and WiFi combo front door lock. All Whirlpool brand kitchen appliances, Refrigerator, Range, Microwave and Oven combination, LG Washer and Dryer convey. Meticulously well-kept and maintained. All white Vinyl fence installed throughout the rear. Convenient location nearby Publix, Home Depot, Oakleaf Town Center, Sam's Club, Costco, Orange Park Mall, NAS JAX etc. All furniture inside the house is negotiable. Do not let this slip away, it will not last long.
Location
State FL
County Clay
Community Oakleaf Plantation
Area 139-Oakleaf/Orange Park/Nw Clay County
Direction From I-295, exit Blanding Blvd south to 2nd right on Argyle Forest Blvd. Turn left on Oakleaf Village Parkway, turn left on Parkview Drive, turn right on Hawthorn Way. 2nd house on the left.
Interior
Interior Features Breakfast Bar, Entrance Foyer, Kitchen Island, Pantry, Primary Bathroom - Tub with Shower, Split Bedrooms, Walk-In Closet(s)
Heating Central
Cooling Central Air
Flooring Tile, Vinyl
Laundry Electric Dryer Hookup, Washer Hookup
Exterior
Parking Features Additional Parking, Attached, Garage
Garage Spaces 2.0
Fence Back Yard
Pool Community, None
Amenities Available Children's Pool, Clubhouse, Fitness Center, Playground, Tennis Court(s)
Roof Type Shingle
Porch Front Porch, Patio
Total Parking Spaces 2
Private Pool No
Building
Water Public
Structure Type Fiber Cement,Frame
New Construction No
Schools
Elementary Schools Oakleaf Village
High Schools Oakleaf High School
Others
HOA Name Oakleaf Village Ctr
Tax ID 05042500786803102
Security Features Security System Owned,Smoke Detector(s)
Acceptable Financing Cash, Conventional, FHA, VA Loan
Listing Terms Cash, Conventional, FHA, VA Loan
Read Less
Want to know what your home might be worth? Contact us for a FREE valuation!

Our team is ready to help you sell your home for the highest possible price ASAP
Bought with WATSON REALTY CORP






