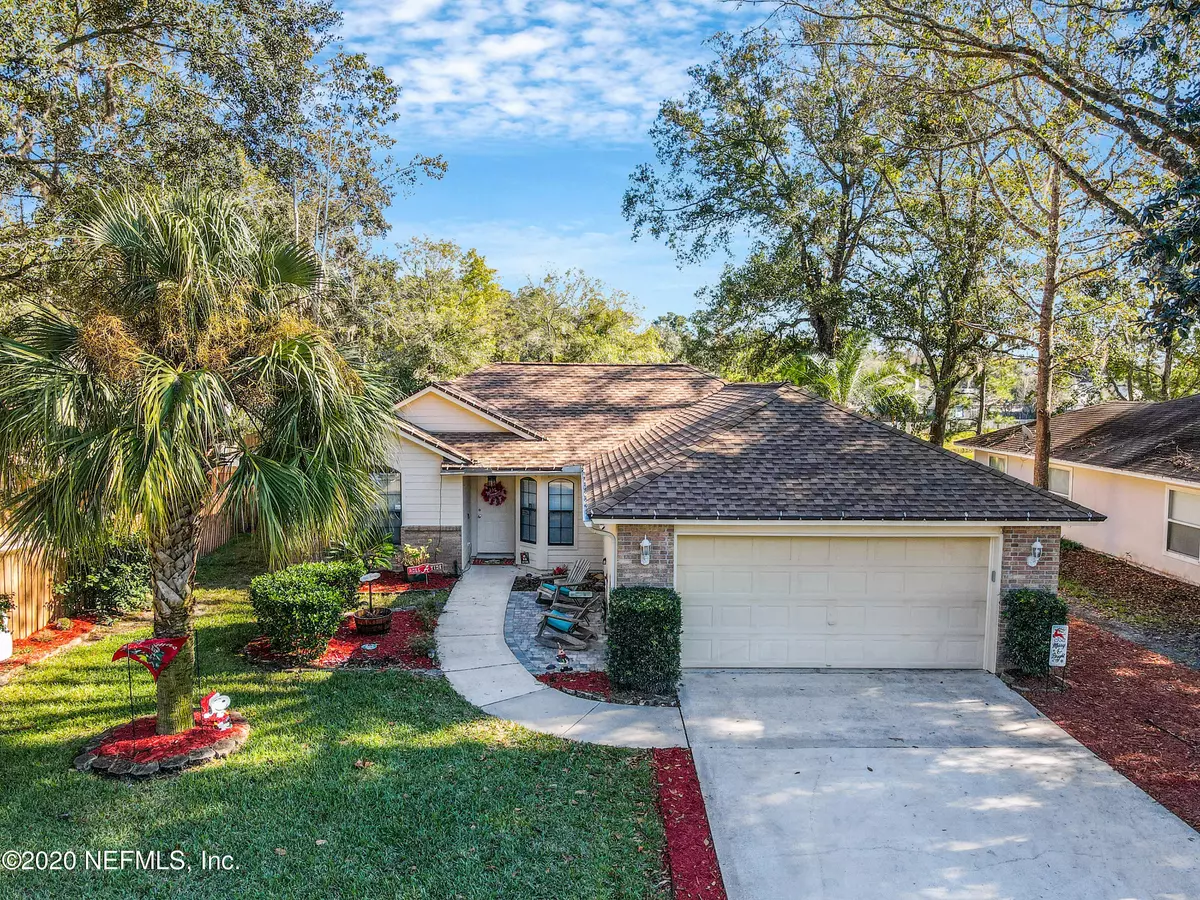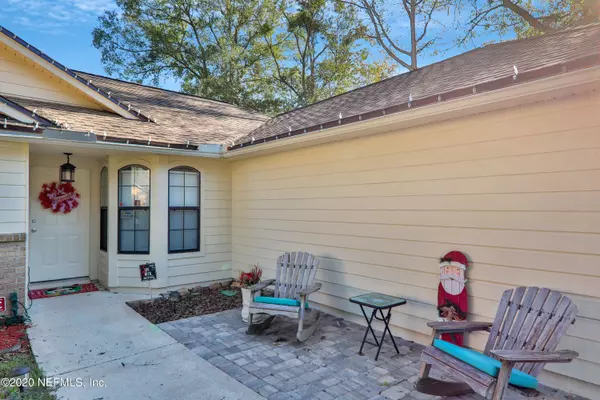$213,000
$219,900
3.1%For more information regarding the value of a property, please contact us for a free consultation.
301 TURTLE DOVE DR Orange Park, FL 32073
3 Beds
2 Baths
1,407 SqFt
Key Details
Sold Price $213,000
Property Type Single Family Home
Sub Type Single Family Residence
Listing Status Sold
Purchase Type For Sale
Square Footage 1,407 sqft
Price per Sqft $151
Subdivision Olde Sutton Oaks
MLS Listing ID 1086227
Sold Date 01/11/21
Style Ranch
Bedrooms 3
Full Baths 2
HOA Fees $12/ann
HOA Y/N Yes
Originating Board realMLS (Northeast Florida Multiple Listing Service)
Year Built 1999
Property Description
MULTIPLE OFFERS.... PLEASE SUBMIT
H& B BY 3 PM 13 DEC 2020
A rare original owner home for sale that's been loved and very well cared for! New roof in 2019, Newer hot water heater, kitchen appliances and countertops, upgraded baths and more! Split floor plan with large family room. There is also an additional home office space or formal dining room! This home shows and walks bigger! Enjoy the private backyard with large deck, great for backyard BBQ.s! Seller has already had professional home inspection completed!
Location
State FL
County Clay
Community Olde Sutton Oaks
Area 139-Oakleaf/Orange Park/Nw Clay County
Direction Blanding Blvd South, Left on Argyle Forest Blvd, Left on Cheswick Oaks, Left on Golden Pond, to Left on Turtle Dove Dr, Home is on the right
Interior
Interior Features Primary Bathroom -Tub with Separate Shower, Split Bedrooms, Walk-In Closet(s)
Heating Central, Electric, Heat Pump
Cooling Central Air
Flooring Laminate, Tile, Wood
Laundry Electric Dryer Hookup, Washer Hookup
Exterior
Parking Features Additional Parking, Attached, Garage
Garage Spaces 2.0
Pool None
Utilities Available Cable Available
Waterfront Description Pond
Roof Type Shingle
Porch Deck
Total Parking Spaces 2
Private Pool No
Building
Lot Description Cul-De-Sac
Sewer Public Sewer
Architectural Style Ranch
Structure Type Fiber Cement,Frame
New Construction No
Others
Tax ID 03042500786500767
Security Features Security System Leased,Smoke Detector(s)
Acceptable Financing Cash, Conventional, FHA, VA Loan
Listing Terms Cash, Conventional, FHA, VA Loan
Read Less
Want to know what your home might be worth? Contact us for a FREE valuation!

Our team is ready to help you sell your home for the highest possible price ASAP






