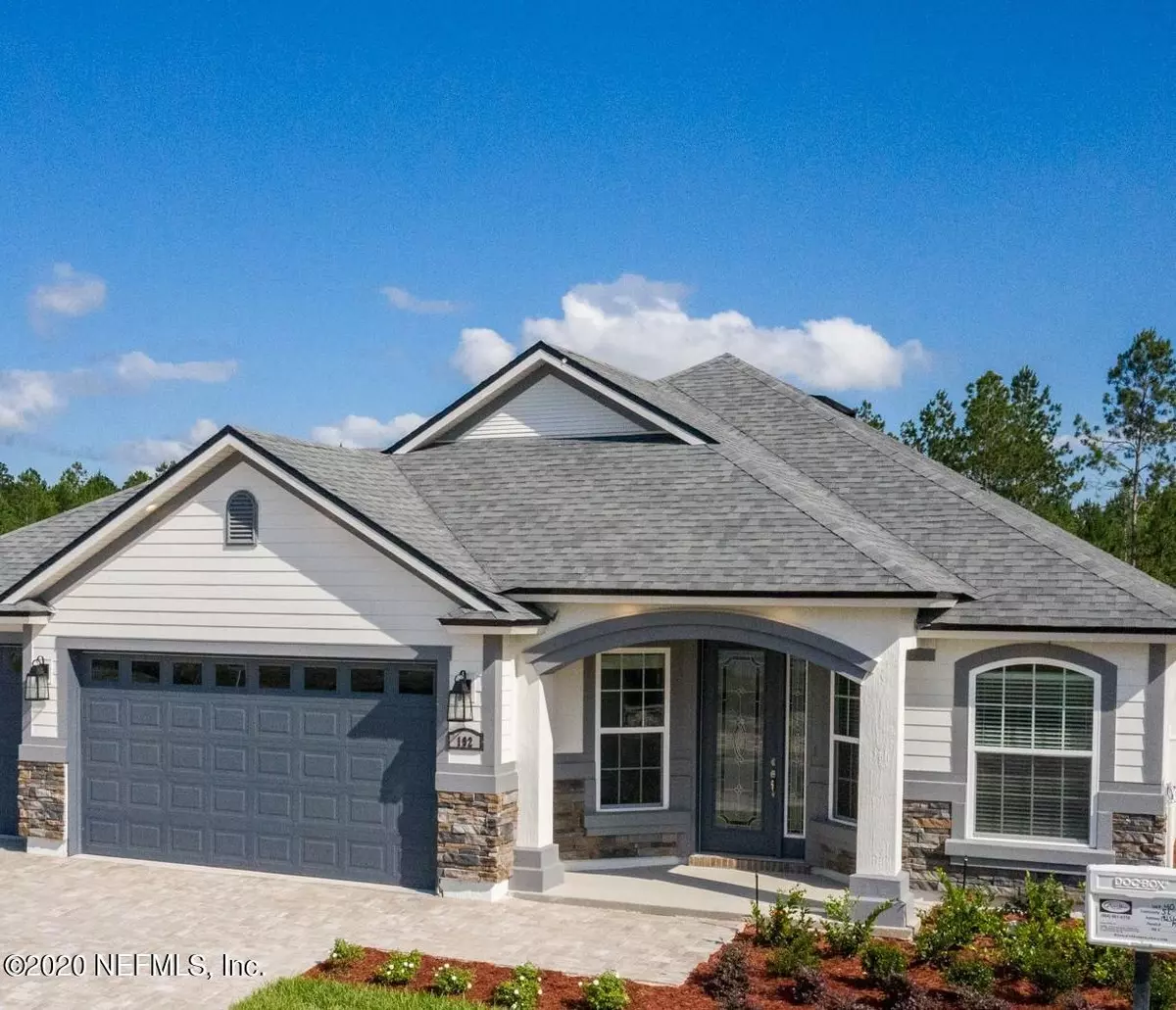$427,427
$429,979
0.6%For more information regarding the value of a property, please contact us for a free consultation.
835 SILVER PINE DR St Augustine, FL 32092
3 Beds
2 Baths
2,133 SqFt
Key Details
Sold Price $427,427
Property Type Single Family Home
Sub Type Single Family Residence
Listing Status Sold
Purchase Type For Sale
Square Footage 2,133 sqft
Price per Sqft $200
Subdivision Silverleaf
MLS Listing ID 1087264
Sold Date 04/19/21
Style Ranch
Bedrooms 3
Full Baths 2
Construction Status Under Construction
HOA Fees $121/ann
HOA Y/N Yes
Originating Board realMLS (Northeast Florida Multiple Listing Service)
Year Built 2021
Property Description
Home Sweet Home in 2021 your new address awaits. This home will offer all the popular features you are looking for in your new home located in Much desired Silverleaf. over 2000 sq. ft. of living space. Open floor plan concept with Study. Kitchen over looking large family room with Decorative Tray ceiling. Oversized Master bedroom with Full bay option and 2 huge walk in closets. Master bath with Raised vanities Marble tops, garden tub and a Fully tiled shower that offers 2 showerheads. Large Lanai with Plumbing, gas and electric for Future summer kitchen. This home will be ready to move in early 2021.
Location
State FL
County St. Johns
Community Silverleaf
Area 305-World Golf Village Area-Central
Direction I95 to 201 WEST turn left @ Walgreens onto St. Johns PKWY, continue straight for 3.3 miles At 1st Redlight Turn Left into Silverleaf Village. Ashley Homes Model Located on Rosehill Court.
Interior
Interior Features Breakfast Bar, Entrance Foyer, Kitchen Island, Pantry, Primary Bathroom -Tub with Separate Shower, Walk-In Closet(s)
Heating Central
Cooling Central Air
Flooring Tile
Exterior
Parking Features Attached, Garage, Garage Door Opener
Garage Spaces 2.0
Pool Community
Amenities Available Clubhouse, Jogging Path, Playground, Spa/Hot Tub, Tennis Court(s)
Roof Type Shingle
Porch Covered, Front Porch, Patio
Total Parking Spaces 2
Private Pool No
Building
Sewer Public Sewer
Water Public
Architectural Style Ranch
Structure Type Frame
New Construction Yes
Construction Status Under Construction
Schools
Elementary Schools Wards Creek
Middle Schools Pacetti Bay
High Schools Allen D. Nease
Others
Security Features Security System Owned,Smoke Detector(s)
Acceptable Financing Cash, Conventional, VA Loan
Listing Terms Cash, Conventional, VA Loan
Read Less
Want to know what your home might be worth? Contact us for a FREE valuation!

Our team is ready to help you sell your home for the highest possible price ASAP
Bought with ASHLEY HOMES REALTY LLC






