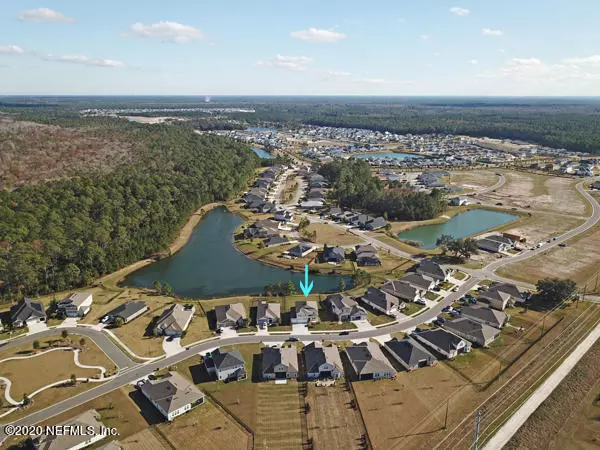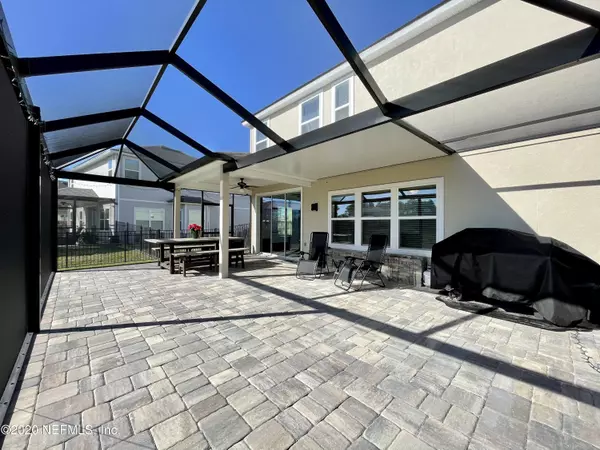$438,000
$440,000
0.5%For more information regarding the value of a property, please contact us for a free consultation.
104 CEDARSTONE WAY St Augustine, FL 32092
4 Beds
4 Baths
2,566 SqFt
Key Details
Sold Price $438,000
Property Type Single Family Home
Sub Type Single Family Residence
Listing Status Sold
Purchase Type For Sale
Square Footage 2,566 sqft
Price per Sqft $170
Subdivision Trailmark
MLS Listing ID 1087377
Sold Date 02/05/21
Style Traditional
Bedrooms 4
Full Baths 4
HOA Fees $6/ann
HOA Y/N Yes
Originating Board realMLS (Northeast Florida Multiple Listing Service)
Year Built 2019
Property Description
Like-new & move-in ready, beautiful 2-story hm on premium lot with majestic views! First level offers; a bright gourmet kitchen w/prep island, breakfast bar, and dining area, large family/great rm, flex room, guest suite w/full bath and expansive screened lanai. Upper-level features; huge loft/bonus rm, spacious owner's suite w/luxury bath w/oversized frameless shower & closets-by-design walk-in, 2 additional bedrooms and full baths, and laundry room. Trailmark; in the growing area of St. Johns Co., captures Old Florida Style with its architectural designs, Oak Tree Hammocks & Winding Nature Trails. Resort style amenities include fitness center, residents rm, parks/playground, zero entry pool, sports courts/fields, and kayak/canoe launch. This beautiful, secluded community is off the beaten path, yet close enough to enjoy the best of Northeast Florida, convenient to I-95, and just minutes away from historical downtown St. Augustine, shopping, dining, golf courses, beaches, premiere healthcare, and top-rated Schools.
Location
State FL
County St. Johns
Community Trailmark
Area 309-World Golf Village Area-West
Direction From I-95, west on Int'l Golf Pkwy, past SR-16 (road becomes Pacetti Rd) proceed to Trailmark subdivision, follow Trailmark to Split Oak, R to Cedarstone Way, R to home.
Interior
Interior Features Breakfast Bar, Eat-in Kitchen, Entrance Foyer, Kitchen Island, Pantry, Primary Bathroom - Shower No Tub, Smart Thermostat, Split Bedrooms, Walk-In Closet(s)
Heating Central
Cooling Central Air
Flooring Wood
Exterior
Parking Features Additional Parking, Attached, Garage
Garage Spaces 3.0
Fence Back Yard
Pool Community
Utilities Available Cable Available, Natural Gas Available
Amenities Available Basketball Court, Boat Dock, Clubhouse, Fitness Center, Jogging Path, Playground
Waterfront Description Pond,Waterfront Community
View Water
Roof Type Shingle
Porch Covered, Front Porch, Patio
Total Parking Spaces 3
Private Pool No
Building
Sewer Public Sewer
Water Public
Architectural Style Traditional
Structure Type Concrete,Frame
New Construction No
Schools
Elementary Schools Picolata Crossing
Middle Schools Pacetti Bay
High Schools Allen D. Nease
Others
HOA Name Evergreen Lifestyle
Tax ID 0290111580
Security Features Security System Leased,Smoke Detector(s)
Acceptable Financing Cash, Conventional, FHA, VA Loan
Listing Terms Cash, Conventional, FHA, VA Loan
Read Less
Want to know what your home might be worth? Contact us for a FREE valuation!

Our team is ready to help you sell your home for the highest possible price ASAP






