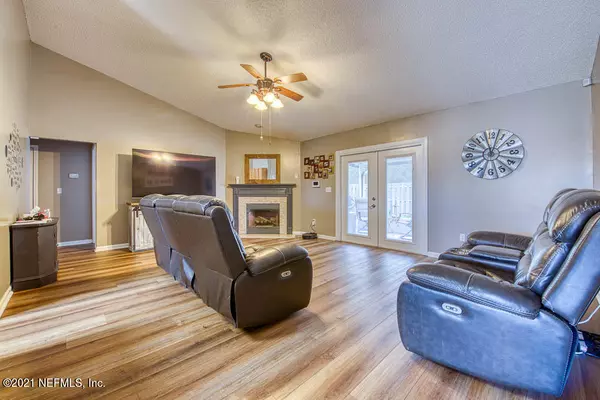$200,000
$195,000
2.6%For more information regarding the value of a property, please contact us for a free consultation.
6529 SKYLER JEAN DR Jacksonville, FL 32244
3 Beds
2 Baths
1,574 SqFt
Key Details
Sold Price $200,000
Property Type Single Family Home
Sub Type Single Family Residence
Listing Status Sold
Purchase Type For Sale
Square Footage 1,574 sqft
Price per Sqft $127
Subdivision Gentle Woods
MLS Listing ID 1088800
Sold Date 02/05/21
Bedrooms 3
Full Baths 2
HOA Fees $12/ann
HOA Y/N Yes
Originating Board realMLS (Northeast Florida Multiple Listing Service)
Year Built 2004
Lot Dimensions 6098sq/ft
Property Description
Beautiful home in a quiet subdivision. Kitchen opens to the living room for easy entertaining. Large formal dining room across from the kitchen. Separate laundry room. All carpet has been replaced with rigid core vinyl plank flooring providing a lifetime of low maintenance. Split floorplan with the Master on the opposite side of the house. Screened in back patio allows for a beautiful view of your fully fenced back yard. Only 6 miles from Naval Air Station Jacksonville and also 6 miles from Oakleaf Town Center, this home is only minutes away from shopping and fun activities.
Location
State FL
County Duval
Community Gentle Woods
Area 056-Yukon/Wesconnett/Oak Hill
Direction From Oakleaf Town Center go North on Old Middleburg Rd. to Collins Rd. Right on Collins Rd to Rampart Rd. Left on Rampart Rd to Morse Ave. Right on Morse Ave to Skyler Jean Drive. Left on Skyler Jean
Interior
Interior Features Breakfast Bar, Eat-in Kitchen, Pantry, Primary Bathroom -Tub with Separate Shower, Primary Downstairs, Split Bedrooms, Walk-In Closet(s)
Heating Central
Cooling Central Air
Flooring Vinyl
Fireplaces Number 1
Fireplaces Type Gas
Fireplace Yes
Laundry Electric Dryer Hookup, Washer Hookup
Exterior
Parking Features Additional Parking, Attached, Garage
Garage Spaces 2.0
Fence Back Yard, Wood
Pool None
Roof Type Shingle
Porch Porch, Screened
Total Parking Spaces 2
Private Pool No
Building
Sewer Public Sewer
Water Public
Structure Type Frame,Stucco,Wood Siding
New Construction No
Schools
Elementary Schools Sadie T. Tillis
Middle Schools Charger Academy
High Schools Westside High School
Others
Tax ID 0158620335
Security Features Security System Owned,Smoke Detector(s)
Acceptable Financing Cash, Conventional, FHA, VA Loan
Listing Terms Cash, Conventional, FHA, VA Loan
Read Less
Want to know what your home might be worth? Contact us for a FREE valuation!

Our team is ready to help you sell your home for the highest possible price ASAP






