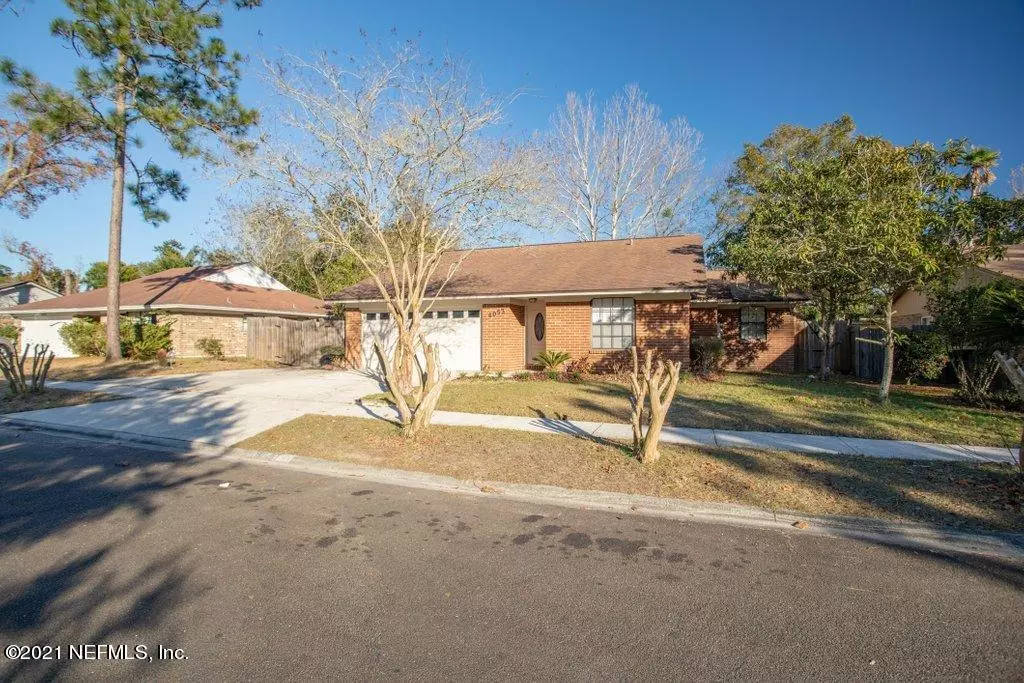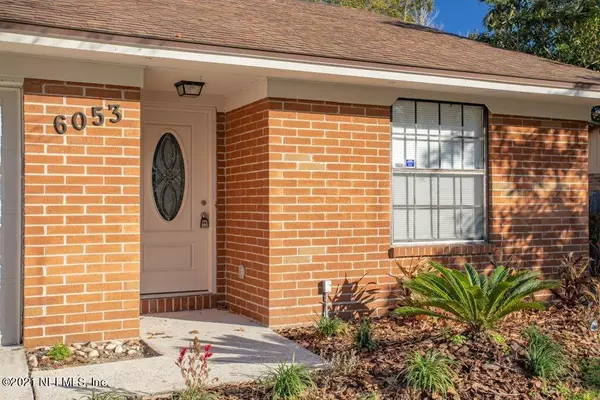$183,500
$185,000
0.8%For more information regarding the value of a property, please contact us for a free consultation.
6053 W BLANK DR Jacksonville, FL 32244
3 Beds
2 Baths
1,322 SqFt
Key Details
Sold Price $183,500
Property Type Single Family Home
Sub Type Single Family Residence
Listing Status Sold
Purchase Type For Sale
Square Footage 1,322 sqft
Price per Sqft $138
Subdivision Tree Top Estates
MLS Listing ID 1089157
Sold Date 01/29/21
Style Flat,Traditional
Bedrooms 3
Full Baths 2
HOA Y/N No
Year Built 1985
Property Description
Charming ALL Brick home!! 3B/2B w/2 car garage. This home has been remodeled and upgraded to it's full potential. Newer Roof, Updated plumbing,Newer windows, fresh paint through-out the entire home. Beautiful new flooring through-out the entire home & New stainless appliances. Kitchen has been fully remodeled with Quartz countertops, gorgeous backsplash, recess lighting. Open floor plan is welcoming & inviting, perfect to greet and entertaining your guest. Master bedroom has a gorgeous shower that has been fully tiled. Guest bathroom has been fully upgraded. Huge backyard!! with concrete pad for a storage shed, BBQ area, or anything you desire
IT'S YOURS!! Perfect for birthday parties and BBQ's, Entertaining your friends & family, even enough room to add a pool! Schedule your show today!! today!!
Location
State FL
County Duval
Community Tree Top Estates
Area 063-Jacksonville Heights/Oak Hill/English Estates
Direction From I-295, Exit 16 onto 103rd St, R onto 103rd st, L onto Hillman Dr, R onto Blank Dr, L onto Blank Dr N. Home is on the Left.
Interior
Interior Features Eat-in Kitchen, Primary Bathroom - Shower No Tub, Split Bedrooms, Walk-In Closet(s)
Heating Central
Cooling Central Air
Flooring Vinyl
Exterior
Garage Spaces 2.0
Fence Wood
Pool None
Roof Type Shingle
Total Parking Spaces 2
Private Pool No
Building
Water Public
Architectural Style Flat, Traditional
New Construction No
Others
Tax ID 0146031248
Acceptable Financing Cash, Conventional, FHA, VA Loan
Listing Terms Cash, Conventional, FHA, VA Loan
Read Less
Want to know what your home might be worth? Contact us for a FREE valuation!

Our team is ready to help you sell your home for the highest possible price ASAP






