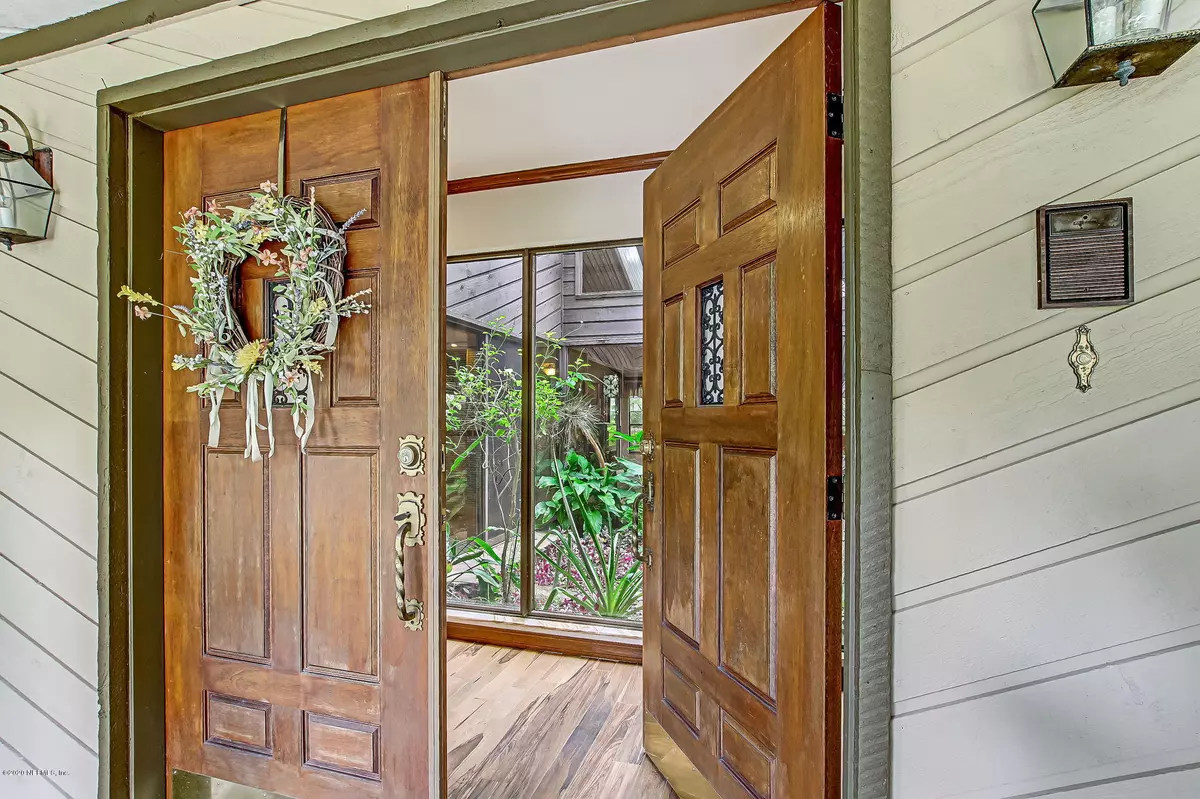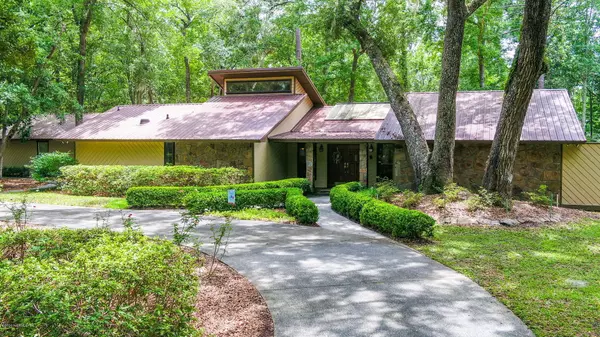$540,000
$600,000
10.0%For more information regarding the value of a property, please contact us for a free consultation.
15129 N CAPE DR Jacksonville, FL 32226
3 Beds
3 Baths
3,093 SqFt
Key Details
Sold Price $540,000
Property Type Single Family Home
Sub Type Single Family Residence
Listing Status Sold
Purchase Type For Sale
Square Footage 3,093 sqft
Price per Sqft $174
Subdivision Cape
MLS Listing ID 1085475
Sold Date 03/15/21
Style Flat,Traditional
Bedrooms 3
Full Baths 3
HOA Y/N No
Originating Board realMLS (Northeast Florida Multiple Listing Service)
Year Built 1982
Property Sub-Type Single Family Residence
Property Description
Amazing and private oasis at The Cape! Well built and well maintained home, this property is 3+/- acres with 4BD/3BA (4th non-conforming BR could be a 2nd master, guest room, game room, media room, etc.). Metal roofs on all buildings, geothermal heat pump, whole house generator, oversize attached and 10 car detached garage/workshop with 1/2 bath. Brand new septic system in 2020. Two indoor atriums with water fall and fish pond. Massive fireplace, central vacuum, green house, hurricane shutters, security system, deep artesian well, smoke house/gazebo with lake view. Reverse osmosis water softener. New kitchen with Energy Star appliances. Steel frame garage with equipment shed. Stocked 1 ac spring fed pond with dock. Steel frame children's playhouse. VOLUNTARY $35 annual community fee fee
Location
State FL
County Duval
Community Cape
Area 096-Ft George/Blount Island/Cedar Point
Direction From 9A go North on Alta. Continue to Starratt Rd., turn R. Then L on Cape Drive, turn R on Private Drive.
Rooms
Other Rooms Gazebo, Shed(s), Workshop
Interior
Interior Features Breakfast Bar, Built-in Features, Central Vacuum, Eat-in Kitchen, Entrance Foyer, Kitchen Island, Pantry, Primary Bathroom - Tub with Shower, Split Bedrooms, Walk-In Closet(s)
Heating Central
Cooling Central Air
Flooring Carpet, Tile
Fireplaces Number 1
Fireplaces Type Wood Burning
Fireplace Yes
Window Features Skylight(s)
Laundry Electric Dryer Hookup, Washer Hookup
Exterior
Exterior Feature Dock
Parking Features Additional Parking, Community Structure, Detached, Garage
Garage Spaces 12.0
Pool None
Roof Type Metal
Porch Front Porch, Porch, Screened
Total Parking Spaces 12
Private Pool No
Building
Lot Description Sprinklers In Front, Sprinklers In Rear
Sewer Septic Tank
Water Well
Architectural Style Flat, Traditional
Structure Type Frame,Wood Siding
New Construction No
Others
Tax ID 1084210020
Security Features Entry Phone/Intercom,Security System Owned,Smoke Detector(s)
Acceptable Financing Cash, Conventional, VA Loan
Listing Terms Cash, Conventional, VA Loan
Read Less
Want to know what your home might be worth? Contact us for a FREE valuation!

Our team is ready to help you sell your home for the highest possible price ASAP
Bought with WATSON REALTY CORP





