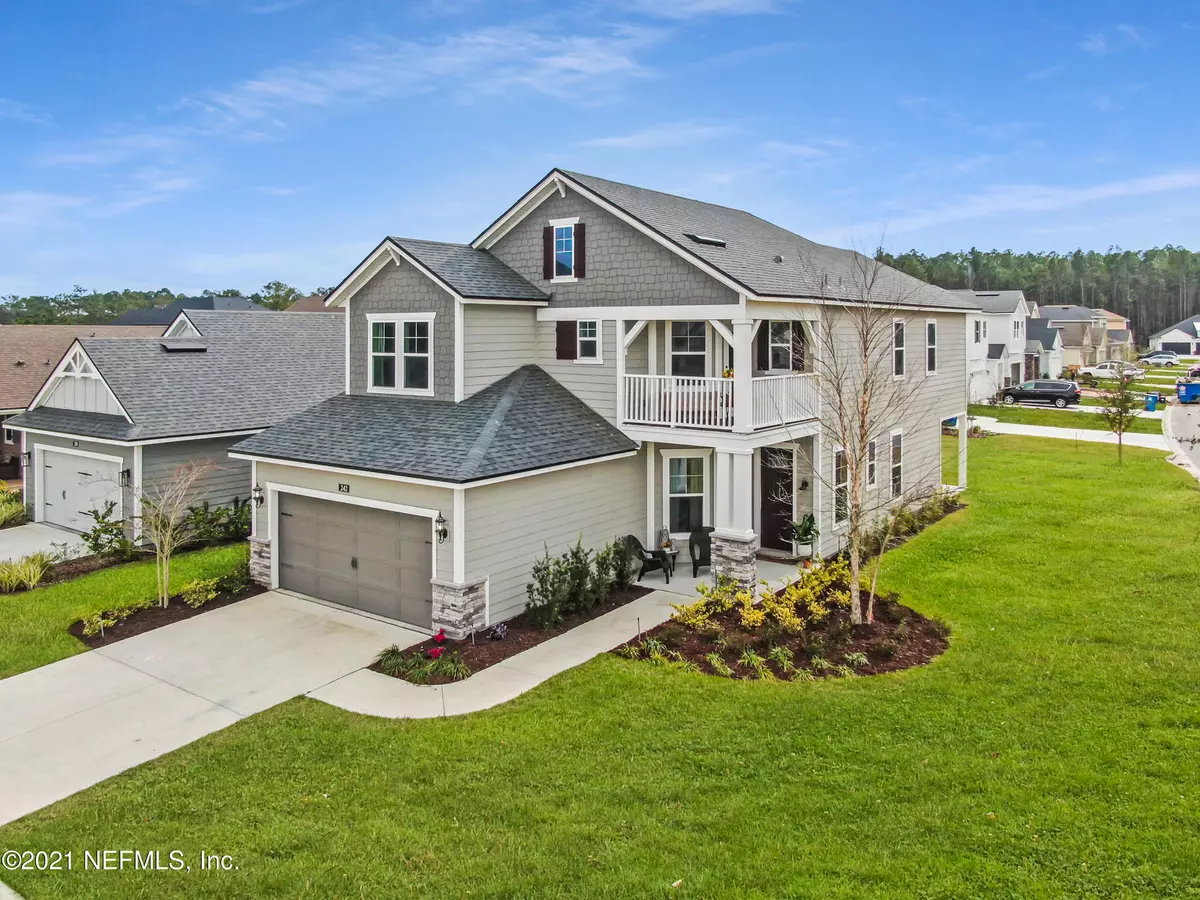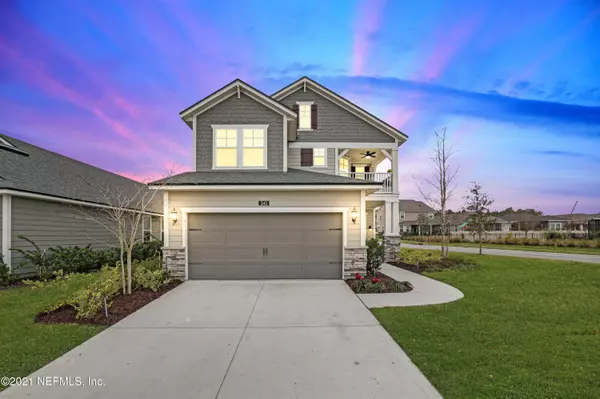$350,000
$350,000
For more information regarding the value of a property, please contact us for a free consultation.
242 MOSAIC PARK AVE St Augustine, FL 32092
3 Beds
3 Baths
2,559 SqFt
Key Details
Sold Price $350,000
Property Type Single Family Home
Sub Type Single Family Residence
Listing Status Sold
Purchase Type For Sale
Square Footage 2,559 sqft
Price per Sqft $136
Subdivision Trailmark
MLS Listing ID 1089589
Sold Date 03/01/21
Style Traditional
Bedrooms 3
Full Baths 2
Half Baths 1
HOA Fees $6/ann
HOA Y/N Yes
Originating Board realMLS (Northeast Florida Multiple Listing Service)
Year Built 2018
Lot Dimensions 44 x 140
Property Description
**OPEN HOUSE Fri 11-1, Sat 11-1 & Sun 12-3!** Gorgeous Trailmark Home Only 2 year old Popular Juniper Floorplan w Private OFFICE & Upstairs LOFT! LOW HOA! Fully Upgraded Gourmet Kitchen! Stainless Appliances-FRIDGE INCLUDED! GAS Range & Wall Oven! 42'' Cabinets w Molding & Classy Tile Backsplash! Will Sell FAST! Light & Bright w Tons of Windows Throughout Home! Open Family Room w Ceramic Tile Flooring! See it ASAP! HUGE Owner's Retreat has Spa like Shower Retreat & Large His & Hers Walk-In Closets! Enjoy Beautiful Sunset from the 2nd Floor Balcony! INCREDIBLE VALUE! Large Laundry Room-Washer & Dryer INCLUDED! Large Backyard w Plenty of Space! Zoned for A Rated Schools! Community Amenities Include: Pool, Playground, Clubhouse, Fitness Center, Tennis Courts & Trails!
Location
State FL
County St. Johns
Community Trailmark
Area 309-World Golf Village Area-West
Direction From I95 take exit 318 to FL-16W. Turn left to CO RD 208. Right to Pacetti Rd. Left to TrailMark Dr. Left to Dolcetto Dr. Right to Weathered Edge Dr. Right to Pondside Ln. Right to Mosaic Park Ave.
Interior
Interior Features Breakfast Bar, Eat-in Kitchen, Entrance Foyer, Pantry, Primary Bathroom - Shower No Tub, Walk-In Closet(s)
Heating Central
Cooling Central Air
Flooring Carpet, Tile
Laundry Electric Dryer Hookup, Washer Hookup
Exterior
Exterior Feature Balcony
Parking Features Attached, Garage
Garage Spaces 2.0
Pool None
Utilities Available Natural Gas Available
Amenities Available Basketball Court, Clubhouse, Fitness Center, Jogging Path, Playground
Roof Type Shingle
Porch Covered, Front Porch, Patio
Total Parking Spaces 2
Private Pool No
Building
Lot Description Corner Lot
Sewer Public Sewer
Water Public
Architectural Style Traditional
Structure Type Fiber Cement,Frame
New Construction No
Schools
Elementary Schools Picolata Crossing
Middle Schools Pacetti Bay
High Schools Allen D. Nease
Others
Tax ID 0290113460
Security Features Smoke Detector(s)
Acceptable Financing Cash, Conventional, FHA, VA Loan
Listing Terms Cash, Conventional, FHA, VA Loan
Read Less
Want to know what your home might be worth? Contact us for a FREE valuation!

Our team is ready to help you sell your home for the highest possible price ASAP
Bought with AMERICAN REAL ESTATE SOLUTIONS LLC






