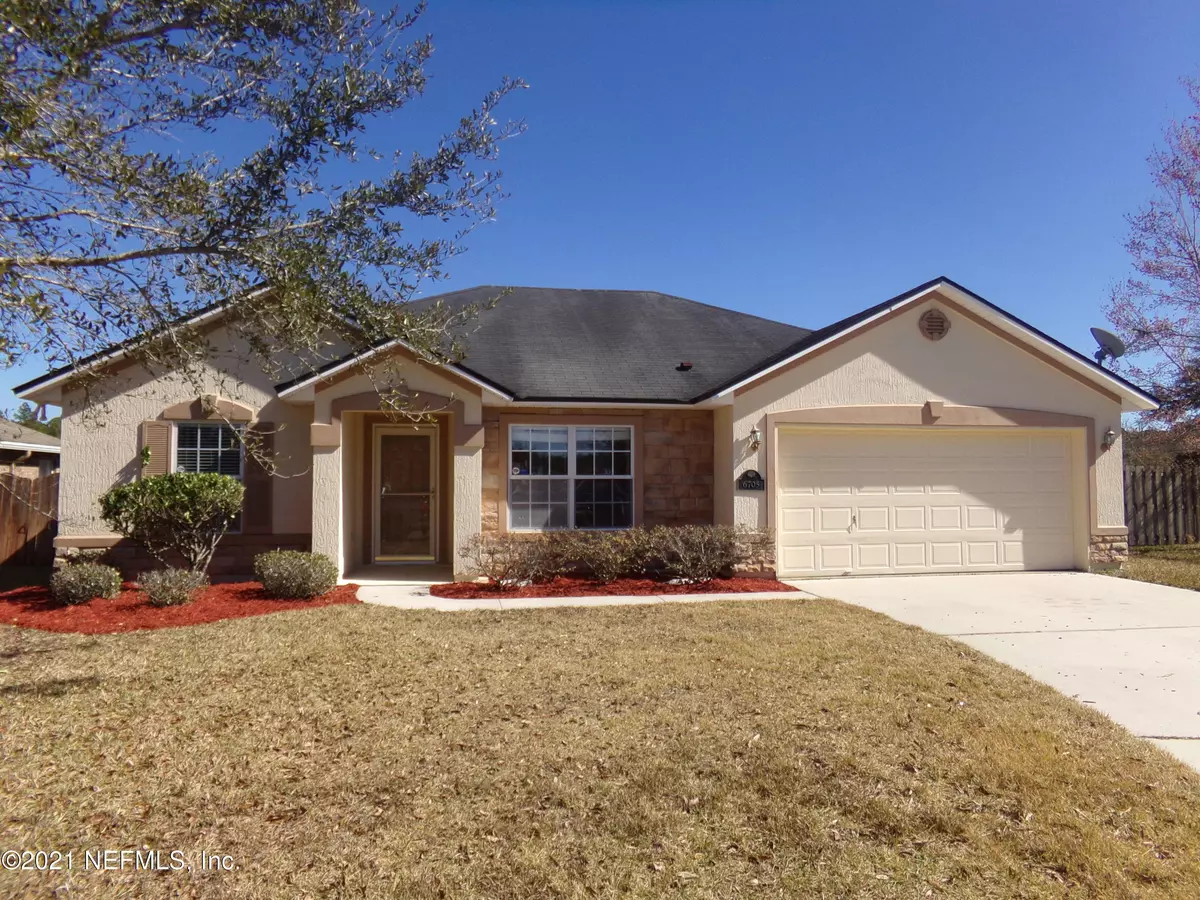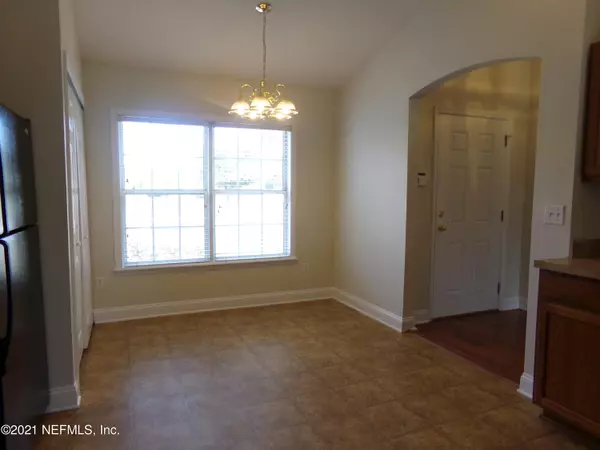$216,000
$219,000
1.4%For more information regarding the value of a property, please contact us for a free consultation.
6705 CHESTER PARK CIR Jacksonville, FL 32222
3 Beds
2 Baths
1,480 SqFt
Key Details
Sold Price $216,000
Property Type Single Family Home
Sub Type Single Family Residence
Listing Status Sold
Purchase Type For Sale
Square Footage 1,480 sqft
Price per Sqft $145
Subdivision Trails At Bent Creek
MLS Listing ID 1093349
Sold Date 02/19/21
Style Traditional
Bedrooms 3
Full Baths 2
HOA Fees $41/ann
HOA Y/N Yes
Originating Board realMLS (Northeast Florida Multiple Listing Service)
Year Built 2007
Property Description
Beautiful, three bedroom & two bath home features a split bedroom floor plan, wood flooring in main living areas & master bedroom , and carpet in remaining two bedrooms. Large owners suite has garden bath with garden tub, separate shower, double vanities, and large walk-in closet. Kitchen has stained cabinets and plenty of counter space. Recessed lighting in great room and kitchen. Covered Patio & large fenced back yard. 2 car garage with remote opener. Home is freshly painted -move in ready and waiting for you to add your special touch to call it home. Community pool and playground.
Location
State FL
County Duval
Community Trails At Bent Creek
Area 064-Bent Creek/Plum Tree
Direction From I-295 and 103rd St. West on 103rd. Left Piper Glen, follow to stop sign. Enter Subdivision Trails at Bend Creek, Chester Park Cir to home on left
Interior
Interior Features Breakfast Bar, Eat-in Kitchen, Entrance Foyer, Primary Bathroom -Tub with Separate Shower, Split Bedrooms, Walk-In Closet(s)
Heating Central
Cooling Central Air
Flooring Laminate, Vinyl
Laundry Electric Dryer Hookup, Washer Hookup
Exterior
Parking Features Garage Door Opener
Garage Spaces 2.0
Fence Back Yard
Pool Community
Amenities Available Clubhouse, Playground
Porch Covered, Front Porch, Patio
Total Parking Spaces 2
Private Pool No
Building
Lot Description Cul-De-Sac, Sprinklers In Front, Sprinklers In Rear
Sewer Public Sewer
Water Public
Architectural Style Traditional
Structure Type Frame,Stucco,Vinyl Siding
New Construction No
Others
HOA Name TheCAM Team
Tax ID 0154491290
Acceptable Financing Cash, Conventional, FHA, VA Loan
Listing Terms Cash, Conventional, FHA, VA Loan
Read Less
Want to know what your home might be worth? Contact us for a FREE valuation!

Our team is ready to help you sell your home for the highest possible price ASAP
Bought with FRESH START REALTY






