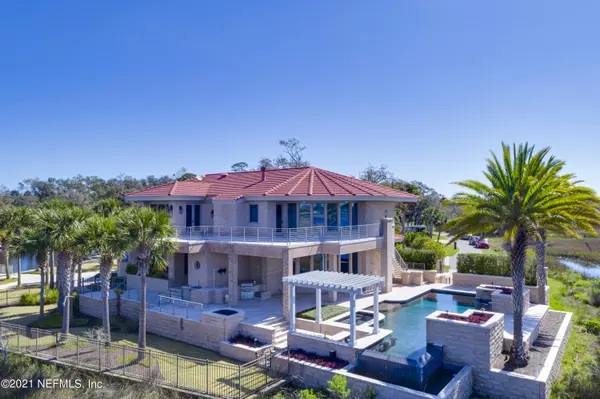$3,500,000
$3,500,000
For more information regarding the value of a property, please contact us for a free consultation.
30 HOPSON RD Jacksonville Beach, FL 32250
4 Beds
6 Baths
5,875 SqFt
Key Details
Sold Price $3,500,000
Property Type Single Family Home
Sub Type Single Family Residence
Listing Status Sold
Purchase Type For Sale
Square Footage 5,875 sqft
Price per Sqft $595
Subdivision Waterway Estates
MLS Listing ID 1100556
Sold Date 04/15/21
Bedrooms 4
Full Baths 4
Half Baths 2
HOA Y/N No
Originating Board realMLS (Northeast Florida Multiple Listing Service)
Year Built 2009
Lot Dimensions 150 x 245
Property Description
Truly one of a kind views from this fortress located on a point in Jax Beach. The infinity pool view to the intracoastal from the family room takes your breath away every time. Every room has either an intracoastal or canal water view. Kitchen w/Thermador & Sub Zero appliances, warming drawer, beverage drawers & wine cooler. Theater room that doubles as a bonus room. Walk around decks or a balcony on every floor. Granite & onyx throughout home. Large breakfast room & dining room. ICF construction. Unbelievable basement storage w/a wine cellar. Elevator & full house generator. Impact windows. Pull through garage for easy access to your dock/boat. Conveniently located in Jacksonville Beach, close to the beach, restaurants & shopping. Frank Lloyd Wright design. Tile roof
Location
State FL
County Duval
Community Waterway Estates
Area 214-Jacksonville Beach-Sw
Direction From the beach head west on Beach Blvd. turn left on Hopson Road before the bridge. Go to the end of the dead end street.
Rooms
Other Rooms Outdoor Kitchen
Interior
Interior Features Breakfast Bar, Built-in Features, Central Vacuum, Eat-in Kitchen, Elevator, Kitchen Island, Pantry, Primary Bathroom -Tub with Separate Shower, Split Bedrooms, Walk-In Closet(s)
Heating Central, Electric, Zoned, Other
Cooling Central Air, Electric, Zoned
Flooring Tile
Fireplaces Number 2
Fireplaces Type Double Sided, Gas
Fireplace Yes
Laundry Electric Dryer Hookup, Washer Hookup
Exterior
Exterior Feature Balcony, Dock
Parking Features Additional Parking, Attached, Garage, Garage Door Opener
Garage Spaces 2.0
Fence Back Yard
Pool In Ground
Utilities Available Cable Available, Propane, Other
Waterfront Description Canal Front,Intracoastal,Navigable Water
View Water
Roof Type Tile
Total Parking Spaces 2
Private Pool No
Building
Lot Description Cul-De-Sac, Irregular Lot, Sprinklers In Front, Sprinklers In Rear, Other
Sewer Public Sewer
Water Public
Structure Type Block,Concrete
New Construction No
Others
Tax ID 1772830000
Security Features Smoke Detector(s)
Acceptable Financing Conventional
Listing Terms Conventional
Read Less
Want to know what your home might be worth? Contact us for a FREE valuation!

Our team is ready to help you sell your home for the highest possible price ASAP
Bought with KELLER WILLIAMS REALTY ATLANTIC PARTNERS






