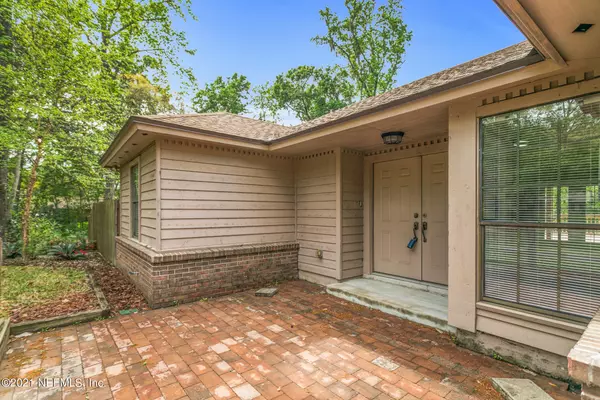$325,000
$310,000
4.8%For more information regarding the value of a property, please contact us for a free consultation.
14718 CAPE DR E Jacksonville, FL 32226
3 Beds
2 Baths
2,182 SqFt
Key Details
Sold Price $325,000
Property Type Single Family Home
Sub Type Single Family Residence
Listing Status Sold
Purchase Type For Sale
Square Footage 2,182 sqft
Price per Sqft $148
Subdivision The Cape
MLS Listing ID 1102680
Sold Date 05/17/21
Style Ranch
Bedrooms 3
Full Baths 2
HOA Y/N No
Originating Board realMLS (Northeast Florida Multiple Listing Service)
Year Built 1987
Lot Dimensions 1.4 acres
Property Sub-Type Single Family Residence
Property Description
Country living on a large lot close to shopping, and restaurants. The front door of the home opens into a large living area with corner wood burning fireplace, and separate dining room area. The kitchen has plenty of counter and cabinet space with an eat in area with view of the private back yard. The split bedroom floorplan features large bedrooms. The garage area has been converted into a wonderful den/office/play area. Outside there is a large deck that has been recently sealed. There is also an open patio area beside the deck. . The parcel is 1.4 acres. The piece of land to the left of the house has a dirt road which goes to the back of the property. It is currently used for storage and is perfect for boat/RV. ALL OFFERS TO BE REVIEWED MONDAY AT 6:00. Buyer to verify sq footage,
Location
State FL
County Duval
Community The Cape
Area 096-Ft George/Blount Island/Cedar Point
Direction 295 and Alta, east on Alta which turns into Yellow Bluff, right onto Starratt, left onto Cape Drive East. House is on the left.
Interior
Interior Features Breakfast Bar, Eat-in Kitchen, Pantry, Primary Bathroom - Shower No Tub, Split Bedrooms, Walk-In Closet(s)
Heating Central, Heat Pump
Cooling Central Air
Flooring Carpet, Tile
Fireplaces Number 1
Fireplace Yes
Exterior
Parking Features Detached, Garage
Garage Spaces 2.0
Pool None
Roof Type Shingle
Total Parking Spaces 2
Private Pool No
Building
Lot Description Irregular Lot
Sewer Septic Tank
Water Well
Architectural Style Ranch
New Construction No
Others
Tax ID 1084260520
Security Features Smoke Detector(s)
Acceptable Financing Cash, Conventional, FHA, VA Loan
Listing Terms Cash, Conventional, FHA, VA Loan
Read Less
Want to know what your home might be worth? Contact us for a FREE valuation!

Our team is ready to help you sell your home for the highest possible price ASAP
Bought with NON MLS (realMLS)





