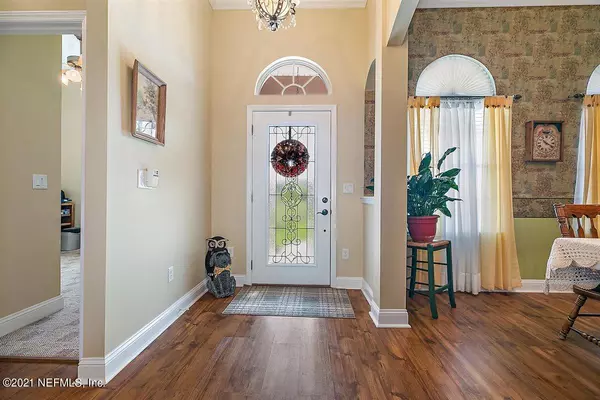$420,000
$425,000
1.2%For more information regarding the value of a property, please contact us for a free consultation.
14342 HUNTERS RIDGE E Glen St. Mary, FL 32040
4 Beds
3 Baths
2,600 SqFt
Key Details
Sold Price $420,000
Property Type Single Family Home
Sub Type Single Family Residence
Listing Status Sold
Purchase Type For Sale
Square Footage 2,600 sqft
Price per Sqft $161
Subdivision Hunters Ridge
MLS Listing ID 1102020
Sold Date 05/19/21
Style Patio Home,Traditional
Bedrooms 4
Full Baths 3
HOA Fees $17/ann
HOA Y/N Yes
Originating Board realMLS (Northeast Florida Multiple Listing Service)
Year Built 2006
Property Description
Stunning custom built brick home on 1 ACRE with a 2nd detached Garage/workshop!! Back Yard is fenced with sliding gate to easily access the backyard.Open floor plan with split bedrooms jack and Jill bath, Gourmet kitchen with granite counter tops, tile back splash, wine cooler and updated stainless appliances, upgraded lighting thru out, laminate, tile and carpet floors, 2 sided gas fireplace from Living room to Master bedroom, water softener. Covered porch and extended patio make for perfect country living and the list goes on!! Floored storage in attic space over garage. Complete Oversize two car detached garage/workshop with carport and 220V electrical service. New roof in 2018 and wrap around gutters. Fresh interior paint 2019. New stainless refrigerator, gas range and dishwasher 2018 2018
Location
State FL
County Baker
Community Hunters Ridge
Area 501-Macclenny Area
Direction I-95 South to exit 337, merge onto 1-10 West, take 333 onto CR-125 N, Turn Right onto Bob Burnsed Rd, Turn Left onto Odis Yarborough Rd, Turn Left onto Hunters Ridge E, home is on the right.
Rooms
Other Rooms Workshop
Interior
Interior Features Eat-in Kitchen, Pantry, Primary Bathroom -Tub with Separate Shower, Split Bedrooms, Walk-In Closet(s)
Heating Central
Cooling Central Air
Flooring Laminate, Tile
Fireplaces Number 1
Fireplace Yes
Laundry Electric Dryer Hookup, Washer Hookup
Exterior
Parking Features Attached, Detached, Garage, RV Access/Parking
Garage Spaces 4.0
Fence Back Yard
Pool None
Roof Type Shingle
Total Parking Spaces 4
Private Pool No
Building
Sewer Septic Tank
Water Well
Architectural Style Patio Home, Traditional
Structure Type Block
New Construction No
Schools
Middle Schools Baker County
High Schools Baker County
Others
Tax ID 112S21020000000290
Acceptable Financing Cash, Conventional, FHA
Listing Terms Cash, Conventional, FHA
Read Less
Want to know what your home might be worth? Contact us for a FREE valuation!

Our team is ready to help you sell your home for the highest possible price ASAP
Bought with WATSON REALTY CORP






