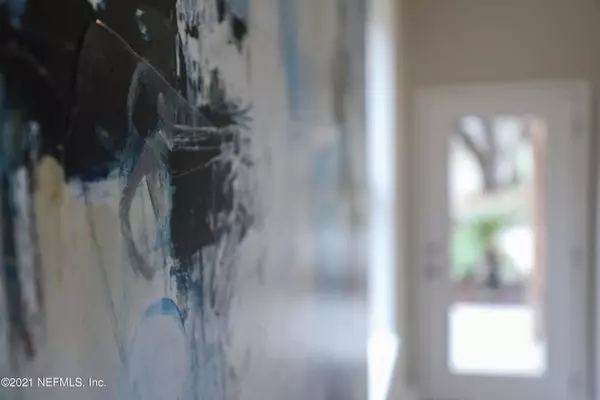$625,000
$575,000
8.7%For more information regarding the value of a property, please contact us for a free consultation.
1187 23RD ST N Jacksonville Beach, FL 32250
3 Beds
3 Baths
2,030 SqFt
Key Details
Sold Price $625,000
Property Type Single Family Home
Sub Type Single Family Residence
Listing Status Sold
Purchase Type For Sale
Square Footage 2,030 sqft
Price per Sqft $307
Subdivision Sec A Jax Beach
MLS Listing ID 1105412
Sold Date 05/17/21
Bedrooms 3
Full Baths 2
Half Baths 1
HOA Y/N No
Originating Board realMLS (Northeast Florida Multiple Listing Service)
Year Built 2007
Property Description
This is incredible home in North Jax Beach. Surrounded by the beautiful mature oak trees, this cedar shake home with upstairs balcony is a beauty to be seen. With the main living on the first floor, when you walk in the front door, you'll see luxury vinyl plank throughout the entire first floor. The kitchen-dining-living area is a wonderful open concept that looks out to the natural back yard that is full of privacy. Downstairs is also a half bath and large laundry room. Upstairs are all 3 bedrooms and new carpet throughout. The large owners suite has a wonderful balcony to enjoy. The nice sized owners bath has double sinks with lots of counter space. The other two bedrooms are larger than average bedrooms. Be sure to see the rooftop deck! Incredibly peaceful while you sit in the treetops. treetops.
Location
State FL
County Duval
Community Sec A Jax Beach
Area 213-Jacksonville Beach-Nw
Direction Head North on Penman Rd from Beach Blvd. Turn left on 12th Ave N. Turn Left on 23rd St N. 2nd house on left.
Rooms
Other Rooms Shed(s)
Interior
Interior Features Breakfast Bar, Eat-in Kitchen, Entrance Foyer, Primary Bathroom -Tub with Separate Shower, Walk-In Closet(s)
Heating Central, Electric, Heat Pump, Other
Cooling Central Air, Electric
Flooring Carpet, Tile, Vinyl
Fireplaces Type Other
Fireplace Yes
Laundry Electric Dryer Hookup, Washer Hookup
Exterior
Parking Features Attached, Garage, Garage Door Opener
Garage Spaces 2.0
Fence Back Yard
Pool None
Roof Type Shingle
Porch Deck
Total Parking Spaces 2
Private Pool No
Building
Lot Description Sprinklers In Front, Sprinklers In Rear
Sewer Public Sewer
Water Public
Structure Type Frame,Vinyl Siding
New Construction No
Schools
High Schools Duncan Fletcher
Others
Tax ID 1790870010
Security Features Smoke Detector(s)
Acceptable Financing Cash, Conventional, VA Loan
Listing Terms Cash, Conventional, VA Loan
Read Less
Want to know what your home might be worth? Contact us for a FREE valuation!

Our team is ready to help you sell your home for the highest possible price ASAP
Bought with DJ & LINDSEY REAL ESTATE






