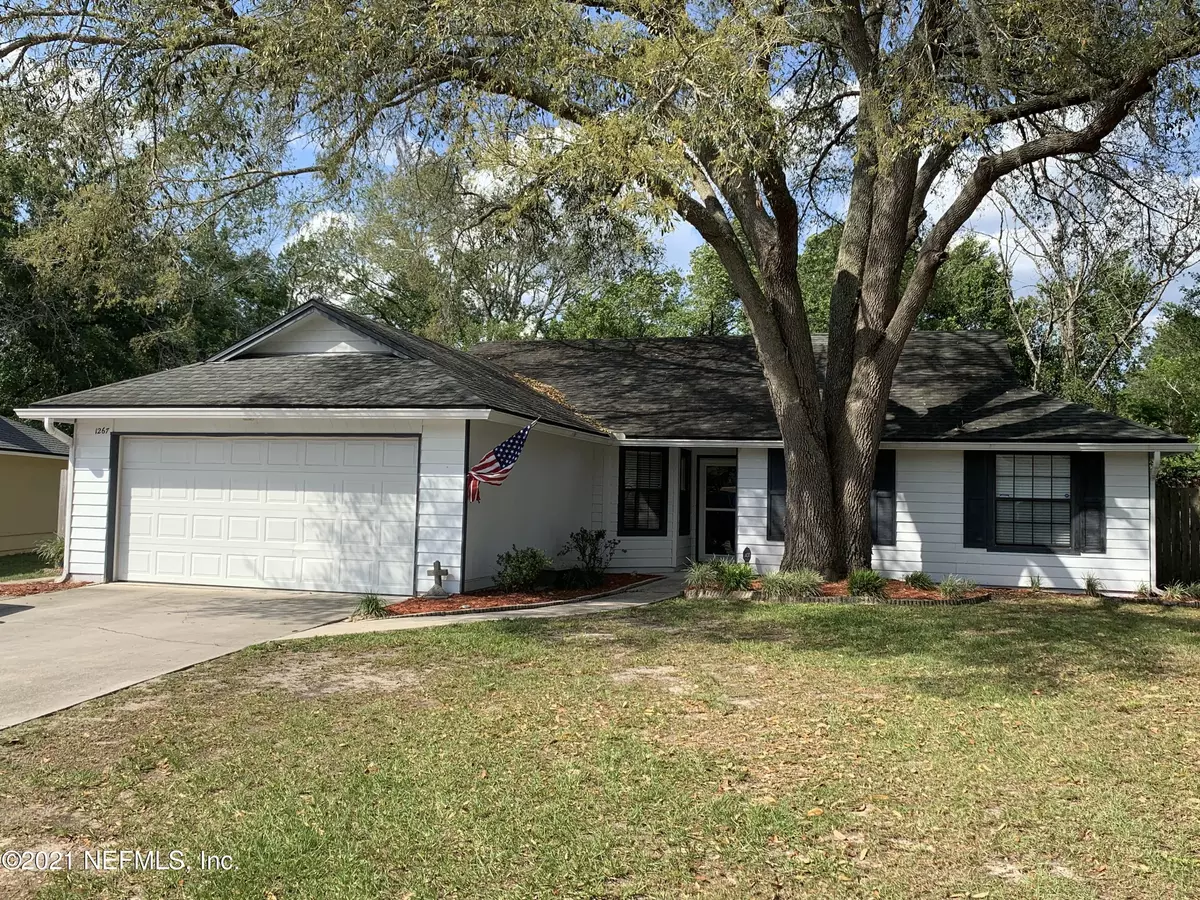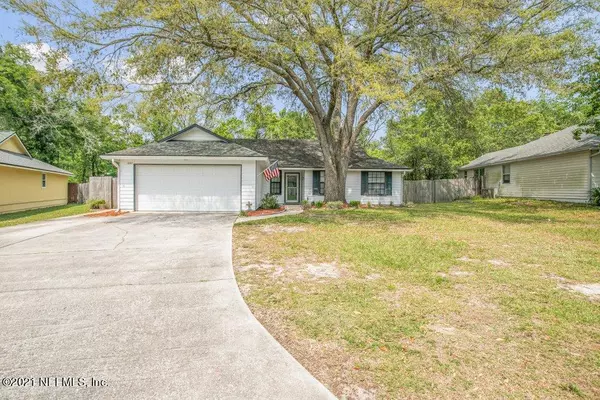$235,000
$235,000
For more information regarding the value of a property, please contact us for a free consultation.
1267 CUTLASS RD Orange Park, FL 32065
4 Beds
2 Baths
1,486 SqFt
Key Details
Sold Price $235,000
Property Type Single Family Home
Sub Type Single Family Residence
Listing Status Sold
Purchase Type For Sale
Square Footage 1,486 sqft
Price per Sqft $158
Subdivision Bear Run
MLS Listing ID 1107639
Sold Date 07/02/21
Style Ranch
Bedrooms 4
Full Baths 2
HOA Y/N No
Originating Board realMLS (Northeast Florida Multiple Listing Service)
Year Built 1995
Property Description
Charming home says, ''Welcome'' the moment that you pull into driveway. Covered porch entrance opens to beautiful hardwood flooring. Foyer leads to Family room with wood burning fireplace and adjoining Dining room area. Spacious Kitchen has all appliances including huge side by side refrigerator/Freezer. Pass through window allows serving to Family room. Large Master bedroom and bath. Bath includes dual sink vanity, jetted tub and separate shower. 3 additional bedrooms are on opposite side of home and share second bath with tub/shower. Wood and tile flooring throughout home with wall to wall carpeted bedrooms. Sliders lead to 12x20 covered/screened enclosure with 8x12 covered deck.Large fenced back yard. Roof (2014) and HVAC lass than 2 years old. Make this your home TODAY!
Location
State FL
County Clay
Community Bear Run
Area 134-South Blanding
Direction From Blanding Blvd turn onto Madison Ave to left onto Washington Ave to right onto Potomac to right onto Cutlass. Home is 10th home on right, 1267 on mailbox.
Interior
Interior Features Eat-in Kitchen, Entrance Foyer, Pantry, Primary Bathroom -Tub with Separate Shower, Primary Downstairs, Split Bedrooms, Vaulted Ceiling(s), Walk-In Closet(s)
Heating Central, Electric, Other
Cooling Central Air, Electric
Flooring Carpet, Tile, Wood
Fireplaces Number 1
Fireplaces Type Wood Burning, Other
Fireplace Yes
Laundry Electric Dryer Hookup, Washer Hookup
Exterior
Parking Features Attached, Garage, Garage Door Opener
Garage Spaces 2.0
Fence Back Yard
Pool None
Utilities Available Cable Available, Other
Roof Type Shingle
Porch Porch, Screened
Total Parking Spaces 2
Private Pool No
Building
Sewer Public Sewer
Water Public
Architectural Style Ranch
Structure Type Fiber Cement,Frame
New Construction No
Schools
Elementary Schools Ridgeview
Middle Schools Orange Park
High Schools Ridgeview
Others
HOA Name NONE
Tax ID 21042500796909425
Acceptable Financing Cash, Conventional, FHA, VA Loan
Listing Terms Cash, Conventional, FHA, VA Loan
Read Less
Want to know what your home might be worth? Contact us for a FREE valuation!

Our team is ready to help you sell your home for the highest possible price ASAP
Bought with THE LEGENDS OF REAL ESTATE






