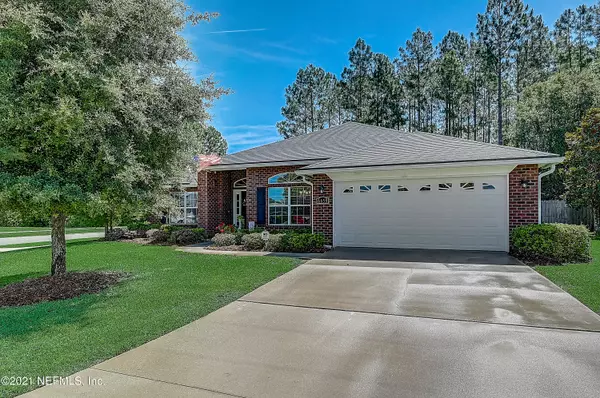$330,777
$329,900
0.3%For more information regarding the value of a property, please contact us for a free consultation.
6659 STANTON HILLS CT Jacksonville, FL 32222
3 Beds
2 Baths
2,005 SqFt
Key Details
Sold Price $330,777
Property Type Single Family Home
Sub Type Single Family Residence
Listing Status Sold
Purchase Type For Sale
Square Footage 2,005 sqft
Price per Sqft $164
Subdivision Trails At Bent Creek
MLS Listing ID 1112636
Sold Date 07/02/21
Style Flat,Traditional
Bedrooms 3
Full Baths 2
HOA Fees $41/ann
HOA Y/N Yes
Originating Board realMLS (Northeast Florida Multiple Listing Service)
Year Built 2013
Property Description
Beautiful, corner cul-de-sac lot. This all brick home displays pride in ownership. Home is fully tiled and features a wonderful bright and open floor plan. Upon entry you are greeted by a spacious foyer and a large office space with French doors. Formal dining leads into the gorgeous kitchen with SS appliances, 42'' cabinets, granite counters, oversized island and open to the great room with fireplace and sliders leading out to the private backyard. Screened in lanai overlooks a panoramic view of the preserve. Primary bedroom has tray ceiling and en suite with dual sinks, walk-in shower and garden tub. Rainsoft water system with carbon filter drinking system and a 100 foot deep well for irrigation. This home is move in ready and just 5 minutes from Bent Creek Golf Course.
Location
State FL
County Duval
Community Trails At Bent Creek
Area 064-Bent Creek/Plum Tree
Direction From I-295, go W on 103rd St,L into Bent Creek Golf Course community, follow Piper Glen Blvd, straight across Sandler Rd. to Chester Park, veer to the right on Straton Hills Dr.
Interior
Interior Features Breakfast Bar, Entrance Foyer, Kitchen Island, Pantry, Primary Bathroom -Tub with Separate Shower, Split Bedrooms, Walk-In Closet(s)
Heating Central
Cooling Central Air
Fireplaces Number 1
Fireplaces Type Electric
Furnishings Unfurnished
Fireplace Yes
Laundry Electric Dryer Hookup, Washer Hookup
Exterior
Parking Features Attached, Garage
Garage Spaces 2.0
Pool Community, None
Amenities Available Golf Course, Playground
Roof Type Shingle
Porch Covered, Patio
Total Parking Spaces 2
Private Pool No
Building
Sewer Public Sewer
Water Public
Architectural Style Flat, Traditional
Structure Type Frame
New Construction No
Others
Tax ID 0154491215
Security Features Security System Owned,Smoke Detector(s)
Acceptable Financing Cash, Conventional, FHA, VA Loan
Listing Terms Cash, Conventional, FHA, VA Loan
Read Less
Want to know what your home might be worth? Contact us for a FREE valuation!

Our team is ready to help you sell your home for the highest possible price ASAP
Bought with BETTER HOMES & GARDENS REAL ESTATE LIFESTYLES REALTY






