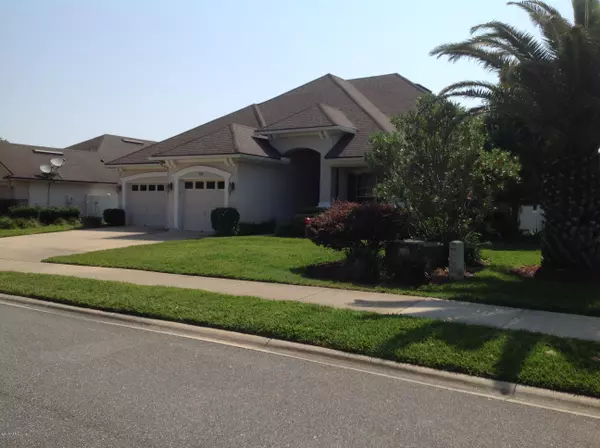$400,000
$400,000
For more information regarding the value of a property, please contact us for a free consultation.
721 CHESTWOOD CHASE DR Orange Park, FL 32065
5 Beds
4 Baths
3,278 SqFt
Key Details
Sold Price $400,000
Property Type Single Family Home
Sub Type Single Family Residence
Listing Status Sold
Purchase Type For Sale
Square Footage 3,278 sqft
Price per Sqft $122
Subdivision Creekview @ Oakleaf Plantation
MLS Listing ID 1118116
Sold Date 06/30/21
Bedrooms 5
Full Baths 4
HOA Fees $7/ann
HOA Y/N Yes
Originating Board realMLS (Northeast Florida Multiple Listing Service)
Year Built 2005
Property Description
CUSTOM BUILT 3 CAR GARAGE HOME IN IMPECCABLE CONDITION, , fully functional stereo sound system on both floors and lanai, pre-wired for internet, cable TV and satellite in every room and lanai, ceiling fans in all rooms, HUGE BONUS ROOM that is 19x29 with ceiling mounted speakers and a full bathroom, this room may be used as a 5th Bedroom! Gas Stove and Fireplace. All windows have 3M film to block rays and heat. This home has all the upgrades and you want be disappointed. Less that a 2 minute walk through the nature path and you will be at Phase 2 Multimillion Dollar Athletic Center! Home available 1 July 2018
Location
State FL
County Clay
Community Creekview @ Oakleaf Plantation
Area 139-Oakleaf/Orange Park/Nw Clay County
Direction From I-295 to Blanding S. R on Argyle Forest Blvd, to Left on Brannan Field. Right on Oakleaf Plantation Parkway to Right on Deer View Ln to end. Left on Chestwood Chase Dr, Home on the left.
Interior
Interior Features Breakfast Bar, Central Vacuum, Eat-in Kitchen, Primary Bathroom - Tub with Shower, Split Bedrooms, Vaulted Ceiling(s), Walk-In Closet(s)
Heating Central, Heat Pump
Cooling Central Air
Flooring Tile
Fireplaces Number 1
Fireplace Yes
Exterior
Parking Features Attached, Garage
Garage Spaces 3.0
Fence Back Yard
Pool Community, None
Amenities Available Basketball Court, Children's Pool, Fitness Center, Playground, Tennis Court(s)
Roof Type Shingle
Total Parking Spaces 3
Private Pool No
Building
Water Private, Public
Structure Type Frame,Stucco
New Construction No
Others
Tax ID 07042500786900231
Security Features Security System Owned,Smoke Detector(s)
Acceptable Financing Cash, Conventional, FHA, VA Loan
Listing Terms Cash, Conventional, FHA, VA Loan
Read Less
Want to know what your home might be worth? Contact us for a FREE valuation!

Our team is ready to help you sell your home for the highest possible price ASAP
Bought with BWEALTHY REALTY LLC






