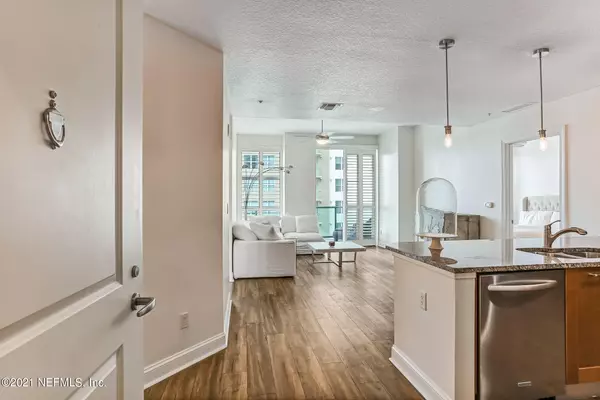$325,000
$325,000
For more information regarding the value of a property, please contact us for a free consultation.
1431 RIVERPLACE BLVD #1002 Jacksonville, FL 32207
2 Beds
2 Baths
1,151 SqFt
Key Details
Sold Price $325,000
Property Type Condo
Sub Type Condominium
Listing Status Sold
Purchase Type For Sale
Square Footage 1,151 sqft
Price per Sqft $282
Subdivision The Peninsula
MLS Listing ID 1101538
Sold Date 08/13/21
Style Contemporary,Flat
Bedrooms 2
Full Baths 2
HOA Fees $658/mo
HOA Y/N Yes
Originating Board realMLS (Northeast Florida Multiple Listing Service)
Year Built 2008
Property Description
Lives larger than actual square footage! Overlooking the pool, this freshly painted and move in ready unit features wood look luxury vinyl, Italian marble clad owner's bath with roman tub and separate glass shower. Italian cherry cabinets, stainless appliances, new range and Black Absolute granite throughout!! Gorgeous plantation shutters and lighting upgrades!! Enjoy river views from the spacious balcony. 24-hour concierge and valet service, business center, library, coffee bar, conference room, 9th floor clubroom and beautiful pool/jacuzzi, fitness center and spa room with men/ladies locker rooms featuring steam/sauna/jacuzzi's. The 38th floor Apogee Lounge boasts the most magnificent venue to entertain with views of downtown Jacksonville, stadium and St. Johns River! Dont miss out!
Location
State FL
County Duval
Community The Peninsula
Area 011-San Marco
Direction From I-95 North take Prudential Drive Exit and make a right turn onto Prudential Drive. Then left onto Riverplace Blvd. The Peninsula is on the right hand side. Complimentary velet at the front.
Interior
Interior Features Breakfast Bar, Primary Bathroom -Tub with Separate Shower, Split Bedrooms, Vaulted Ceiling(s), Walk-In Closet(s)
Heating Central
Cooling Central Air
Flooring Carpet, Concrete
Laundry Electric Dryer Hookup, Washer Hookup
Exterior
Parking Features Additional Parking, Assigned, Covered, Guest, Secured, Underground
Garage Spaces 2.0
Pool Community, Heated
Utilities Available Cable Connected
Amenities Available Clubhouse, Fitness Center, Maintenance Grounds, Management - Full Time, Management- On Site, Sauna, Security, Spa/Hot Tub, Trash
Waterfront Description Navigable Water,Ocean Front,River Front,Waterfront Community
View River
Roof Type Other
Accessibility Accessible Common Area
Total Parking Spaces 2
Private Pool No
Building
Lot Description Sprinklers In Front, Sprinklers In Rear
Story 38
Architectural Style Contemporary, Flat
Level or Stories 38
Structure Type Concrete,Frame,Stucco
New Construction No
Others
HOA Fee Include Insurance,Maintenance Grounds,Pest Control,Security,Sewer,Trash,Water
Tax ID 0803930342
Security Features 24 Hour Security,Fire Sprinkler System,Secured Lobby
Acceptable Financing Cash, Conventional
Listing Terms Cash, Conventional
Read Less
Want to know what your home might be worth? Contact us for a FREE valuation!

Our team is ready to help you sell your home for the highest possible price ASAP
Bought with RE/MAX SPECIALISTS






