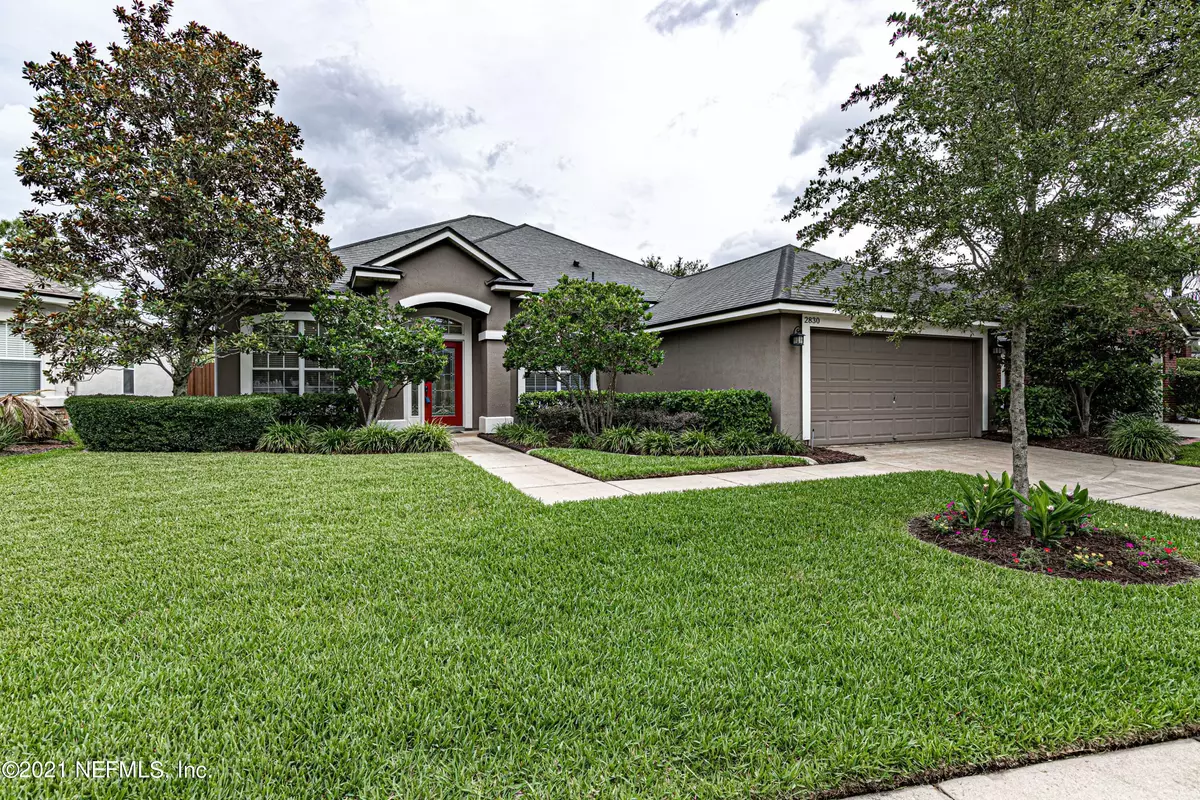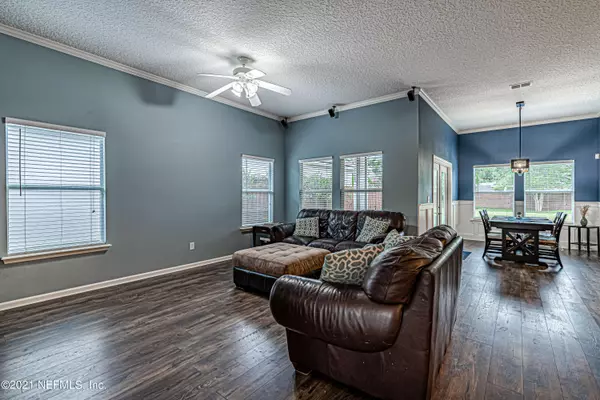$345,000
$320,000
7.8%For more information regarding the value of a property, please contact us for a free consultation.
2830 PEBBLEWOOD LN Orange Park, FL 32065
4 Beds
2 Baths
1,981 SqFt
Key Details
Sold Price $345,000
Property Type Single Family Home
Sub Type Single Family Residence
Listing Status Sold
Purchase Type For Sale
Square Footage 1,981 sqft
Price per Sqft $174
Subdivision Oakleaf Plantation
MLS Listing ID 1117220
Sold Date 09/28/21
Style Flat
Bedrooms 4
Full Baths 2
HOA Fees $5/ann
HOA Y/N Yes
Originating Board realMLS (Northeast Florida Multiple Listing Service)
Year Built 2005
Property Description
MULTIPLE OFFERS. HIGHEST AND BEST DUE BY 5 PM SUNDAY 8/15/2021. Updated and beautiful inside and outside! This fully updated, Oakleaf Plantation home offers all the luxury amenities the community has to offer (see photos) as well as gorgeous woodwork throughout the interior, laminate plank floors and tile throughout, and a luxury master bathroom. There are beautiful touches throughout the living area, including built-in shelving and drawers in the office/formal living area, a batten board wall, crown molding, and open floor plan. Wherever you look, you'll see upgrades and nice finishes. Whether playing in the large backyard or using the waterslide in the neighborhood pool or enjoying your luxury master bathroom, you'll love to call this home!
Location
State FL
County Clay
Community Oakleaf Plantation
Area 139-Oakleaf/Orange Park/Nw Clay County
Direction Left on Oakleaf Village Pkwy from Argyle Forest Blvd. Left on Oakside Dr. Left at the round-a-bout on Wakemont Dr. Right on Stonebrier Ridge. Left on Thorncrest. Right on Hollygate. R on Pebblewood
Interior
Interior Features Eat-in Kitchen, Pantry, Walk-In Closet(s)
Heating Central
Cooling Central Air
Flooring Tile, Vinyl
Laundry Electric Dryer Hookup, Washer Hookup
Exterior
Parking Features Attached, Garage
Garage Spaces 2.0
Fence Back Yard
Pool Community, None
Amenities Available Clubhouse, Playground
Roof Type Shingle
Porch Patio
Total Parking Spaces 2
Private Pool No
Building
Sewer Public Sewer
Water Public
Architectural Style Flat
Structure Type Fiber Cement
New Construction No
Others
Tax ID 04042500786701768
Acceptable Financing Cash, Conventional, FHA, VA Loan
Listing Terms Cash, Conventional, FHA, VA Loan
Read Less
Want to know what your home might be worth? Contact us for a FREE valuation!

Our team is ready to help you sell your home for the highest possible price ASAP
Bought with NAVY TO NAVY HOMES LLC





