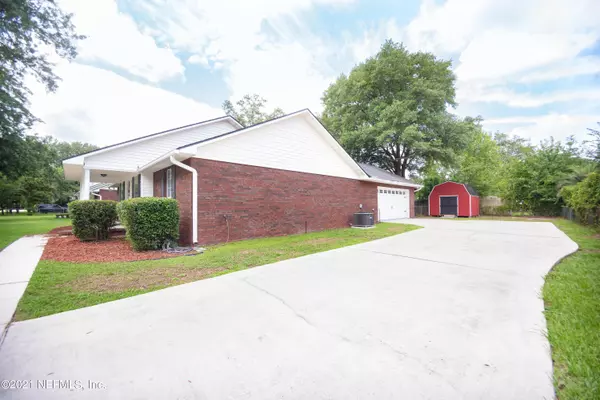$282,000
$297,900
5.3%For more information regarding the value of a property, please contact us for a free consultation.
1207 PINE CIR Macclenny, FL 32063
3 Beds
2 Baths
1,522 SqFt
Key Details
Sold Price $282,000
Property Type Single Family Home
Sub Type Single Family Residence
Listing Status Sold
Purchase Type For Sale
Square Footage 1,522 sqft
Price per Sqft $185
Subdivision Powell Bluffs
MLS Listing ID 1117198
Sold Date 09/14/21
Style Flat
Bedrooms 3
Full Baths 2
HOA Y/N No
Originating Board realMLS (Northeast Florida Multiple Listing Service)
Year Built 1998
Property Description
Enjoy the comfort of country living with an easy commute to Jacksonville and Lake City, less than a mile to I-10, schools, & shopping. Well maintained with great curb appeal, beautiful and solid rich red brick home, on a quiet circle in established neighborhood (no HOA), outdoor living area, covered lanai, landscaped,. Freshly painted with new granite countertops in kitchen and brand new kitchen appliances, refrigerator, dishwasher and stove. 3 bedroom, 2 full bath, 2 car garage, split floor plan, cathedral ceilings in living room, great for entertaining, privacy fenced in back yard. Master bedroom & 1 of the bedrooms have trey ceilings.12 x 16 gambrel roof shed with loft and separate 100 amp electric panel. Tile floors in bathroom & kitchen, vinyl laminate flooring throughout rest
Location
State FL
County Baker
Community Powell Bluffs
Area 501-Macclenny Area
Direction From Jacksonville take I-10 West to Macclenny, Take Exit 336 to SR 228 turn right, Approx .7 miles, Turn Right on Wolfe Dr., Approx. 500 ft to Left on Pine Cir., Home is on the left
Interior
Interior Features Breakfast Bar, Split Bedrooms, Vaulted Ceiling(s), Walk-In Closet(s)
Heating Central
Cooling Central Air
Exterior
Parking Features Attached, Garage
Garage Spaces 2.0
Fence Back Yard
Pool None
Roof Type Shingle
Total Parking Spaces 2
Private Pool No
Building
Sewer Public Sewer
Water Public
Architectural Style Flat
New Construction No
Schools
Elementary Schools Macclenny
Middle Schools Baker County
High Schools Baker County
Others
Tax ID 043S22000000000365
Acceptable Financing Cash, Conventional, FHA, VA Loan
Listing Terms Cash, Conventional, FHA, VA Loan
Read Less
Want to know what your home might be worth? Contact us for a FREE valuation!

Our team is ready to help you sell your home for the highest possible price ASAP
Bought with NON MLS






