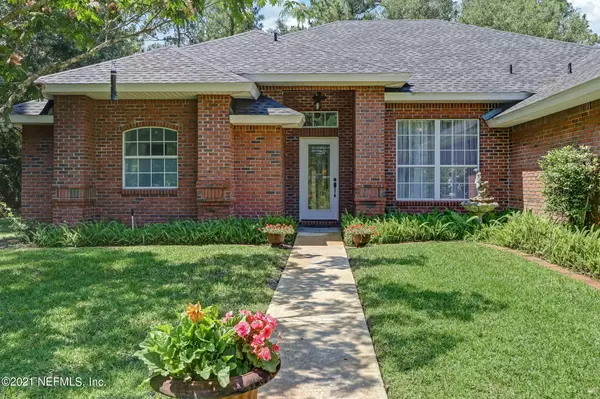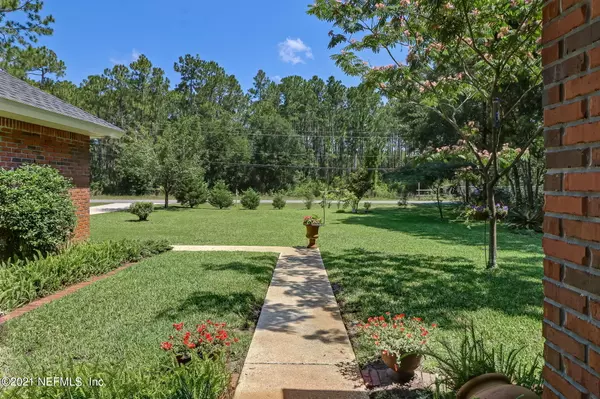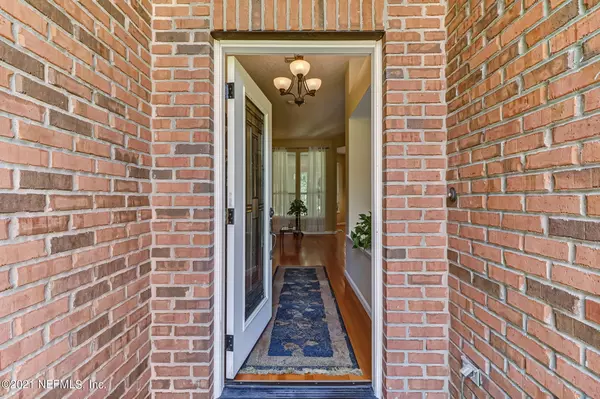$399,900
$399,900
For more information regarding the value of a property, please contact us for a free consultation.
96144 GREEN PINE RD Yulee, FL 32097
4 Beds
2 Baths
2,164 SqFt
Key Details
Sold Price $399,900
Property Type Single Family Home
Sub Type Single Family Residence
Listing Status Sold
Purchase Type For Sale
Square Footage 2,164 sqft
Price per Sqft $184
Subdivision Metes & Bounds
MLS Listing ID 1116344
Sold Date 08/13/21
Style Traditional
Bedrooms 4
Full Baths 2
HOA Y/N No
Originating Board realMLS (Northeast Florida Multiple Listing Service)
Year Built 2003
Lot Dimensions 120x498x120x498
Property Description
Beautiful 4bed, 2bath brick home on 1.43 acres, with NO HOA fees, will make every day feel like the perfect getaway. Stunning wood floors, upgraded lighting, and even a gas fireplace, makes this home move-in ready! 10ft, knock-down ceilings allow for bright and airy rooms that complement that amazing Florida feel. Large master bedroom features crown molding, leads to an incredible master bath with his/her closets and vanities w/ a jacuzzi tub, the perfect place to unwind and relax. The open kitchen allows for entertaining and socializing while prepping meals for family and friends. Ceiling fans located throughout the home to keep you nice and cool and the screened-in sunroom is the perfect place to enjoy the beautiful weather. Next to the home, you'll find an additional, detached garage.
Location
State FL
County Nassau
Community Metes & Bounds
Area 471-Nassau County-Chester/Pirates Woods Areas
Direction A1A/State Rd 200 and Blackrock Rd towards Windsor Rd. Turn left onto Green Pine Rd. The property will be on the left, look for sign.
Interior
Interior Features Breakfast Bar, Breakfast Nook, Entrance Foyer, Pantry, Primary Bathroom -Tub with Separate Shower, Split Bedrooms, Vaulted Ceiling(s), Walk-In Closet(s)
Heating Central
Cooling Central Air
Flooring Tile, Wood
Fireplaces Number 1
Fireplaces Type Free Standing, Gas
Fireplace Yes
Exterior
Parking Features Additional Parking, Detached, Garage
Garage Spaces 2.0
Pool None
Roof Type Shingle
Porch Patio
Total Parking Spaces 2
Private Pool No
Building
Lot Description Wooded
Sewer Septic Tank
Water Well
Architectural Style Traditional
Structure Type Frame
New Construction No
Others
Tax ID 443N28507R00300000
Security Features Smoke Detector(s)
Acceptable Financing Cash, Conventional, FHA, VA Loan
Listing Terms Cash, Conventional, FHA, VA Loan
Read Less
Want to know what your home might be worth? Contact us for a FREE valuation!

Our team is ready to help you sell your home for the highest possible price ASAP
Bought with KELLER WILLIAMS REALTY ATLANTIC PARTNERS






