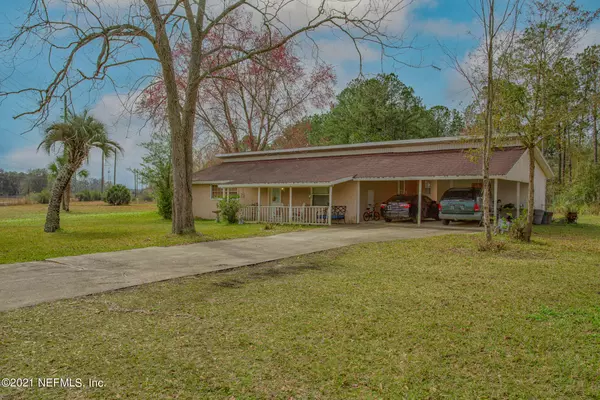$250,000
$299,000
16.4%For more information regarding the value of a property, please contact us for a free consultation.
9832 SANDLER RD Jacksonville, FL 32222
3 Beds
2 Baths
1,752 SqFt
Key Details
Sold Price $250,000
Property Type Single Family Home
Sub Type Single Family Residence
Listing Status Sold
Purchase Type For Sale
Square Footage 1,752 sqft
Price per Sqft $142
Subdivision Jackson Heights
MLS Listing ID 1095653
Sold Date 01/21/22
Style Flat,Traditional
Bedrooms 3
Full Baths 2
HOA Y/N No
Originating Board realMLS (Northeast Florida Multiple Listing Service)
Year Built 1965
Property Description
Looking for country living within city limits? Look no further! Home is nestled into 13.18 acres with a naturally wooded view. Property has a pond front gazebo perfect for relaxing or fishing! Horses are allowed on property and there is an existing barn. Home is located on a private service road in a quite neighbor hood. Features include new AC, new furnace, laminate flooring in living room/dining room/hallway, and newer roof. Major investment opportunity for building or enjoy the privacy of extensive land. Located near shopping and charter school. Water is well, but could be connected to City Water.
Location
State FL
County Duval
Community Jackson Heights
Area 064-Bent Creek/Plum Tree
Direction I 295 TO EXT 5 (103RD) WEST ON 103RD FOR 3.0ML.LEFT ON OLD MIDDLEBURGH, 1 ML IS SANDLER. HOUSE 1 MILE ON LEFT
Rooms
Other Rooms Barn(s), Gazebo, Shed(s)
Interior
Interior Features Breakfast Bar, Pantry, Primary Bathroom - Shower No Tub, Primary Downstairs, Skylight(s), Split Bedrooms
Heating Central
Cooling Central Air
Flooring Laminate
Fireplaces Number 1
Fireplace Yes
Laundry Electric Dryer Hookup, Washer Hookup
Exterior
Parking Features Additional Parking, Covered
Carport Spaces 2
Pool None
Amenities Available Laundry
Waterfront Description Pond
View Water
Roof Type Shingle
Porch Front Porch
Private Pool No
Building
Lot Description Wooded
Sewer Septic Tank
Water Well
Architectural Style Flat, Traditional
Structure Type Stucco
New Construction No
Schools
Elementary Schools Westview
Middle Schools Westview
High Schools Westside High School
Others
Tax ID 10154830515
Security Features Smoke Detector(s)
Acceptable Financing Cash, Conventional, FHA, VA Loan
Listing Terms Cash, Conventional, FHA, VA Loan
Read Less
Want to know what your home might be worth? Contact us for a FREE valuation!

Our team is ready to help you sell your home for the highest possible price ASAP
Bought with KELLER WILLIAMS REALTY ATLANTIC PARTNERS SOUTHSIDE






