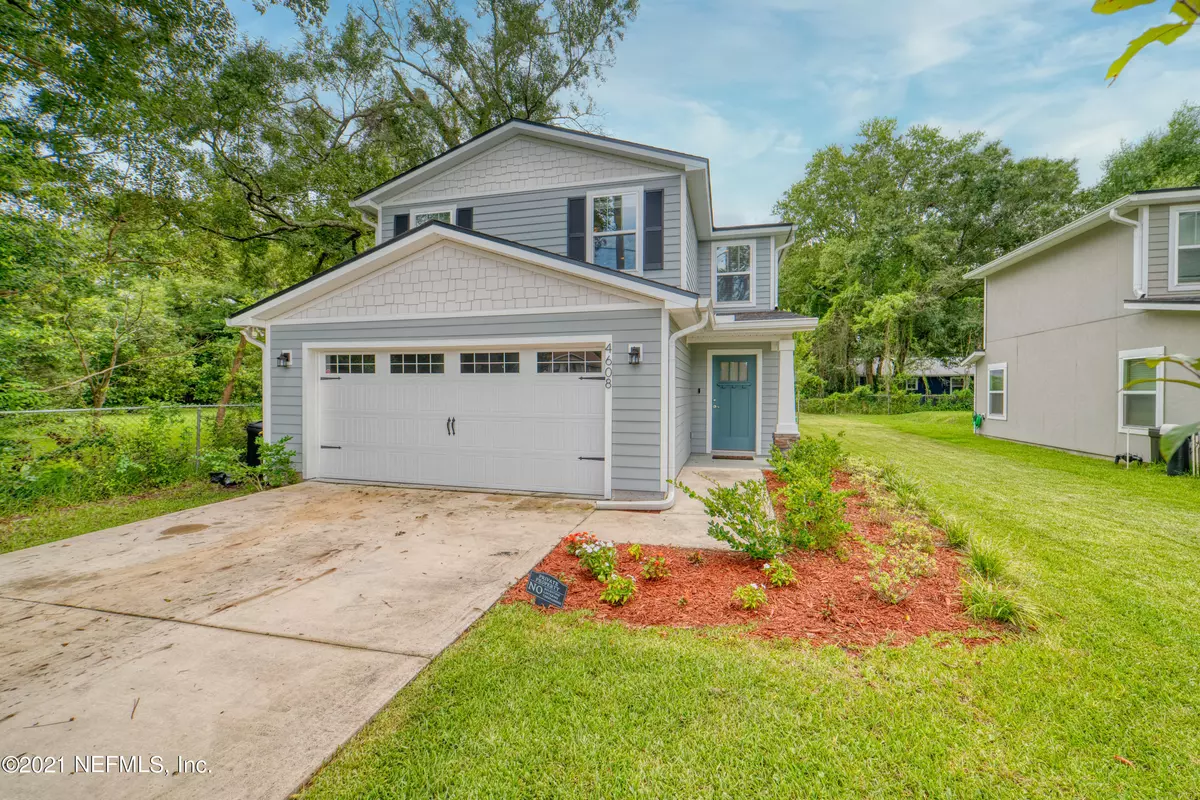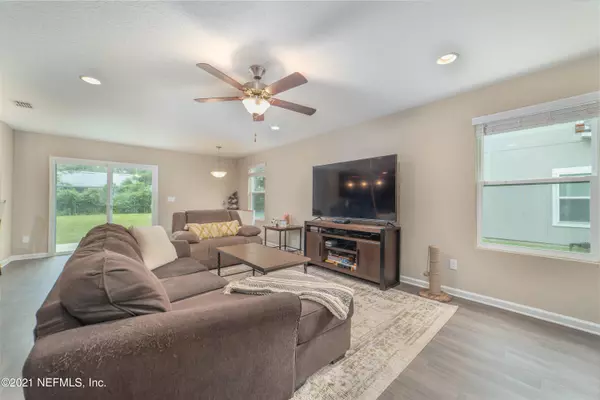$300,000
$280,000
7.1%For more information regarding the value of a property, please contact us for a free consultation.
4608 BUXTON ST Jacksonville, FL 32205
3 Beds
3 Baths
1,389 SqFt
Key Details
Sold Price $300,000
Property Type Single Family Home
Sub Type Single Family Residence
Listing Status Sold
Purchase Type For Sale
Square Footage 1,389 sqft
Price per Sqft $215
Subdivision Murray Hill Heights
MLS Listing ID 1125532
Sold Date 09/13/21
Bedrooms 3
Full Baths 2
Half Baths 1
HOA Y/N No
Originating Board realMLS (Northeast Florida Multiple Listing Service)
Year Built 2019
Lot Dimensions 50x110
Property Description
Don't miss this like new home in the heart of Murray Hill less than one mile from local restaurants and shops on the Murray Hill strip and just half a mile from Four Corners Park. Fall in love with open floor plan, perfect for entertaining guests; prepare delicious meals in the kitchen with stainless steel appliances and granite counter tops; and enjoy wood-like flooring on the main level and shag carpet upstairs. Upstairs you'll find all three bedrooms with two full bathrooms. The owner's suite boasts a walk in closet even with a window for natural light. Downstairs you'll find a convenient half-bath for guests to use. Enjoy your evenings outside on the backyard patio. FIRST SHOWINGS AT OPEN HOUSE ON SATURDAY 12-4.
Location
State FL
County Duval
Community Murray Hill Heights
Area 051-Murray Hill
Direction From I-10 W take exit 359 toward Luna St./Lenox Ave. Turn left onto Luna street, then right onto Lenox Ave. Left onto Talbot Ave then right onto Buxton St. Home is on the left.
Interior
Interior Features Pantry, Primary Bathroom - Shower No Tub, Walk-In Closet(s)
Heating Central
Cooling Central Air
Laundry Electric Dryer Hookup, Washer Hookup
Exterior
Garage Additional Parking
Garage Spaces 2.0
Pool None
Roof Type Shingle
Porch Patio
Total Parking Spaces 2
Private Pool No
Building
Sewer Septic Tank
Water Well
New Construction No
Others
Tax ID 0620410010
Security Features Smoke Detector(s)
Acceptable Financing Cash, Conventional, FHA, VA Loan
Listing Terms Cash, Conventional, FHA, VA Loan
Read Less
Want to know what your home might be worth? Contact us for a FREE valuation!

Our team is ready to help you sell your home for the highest possible price ASAP
Bought with SOVEREIGN REAL ESTATE GROUP






