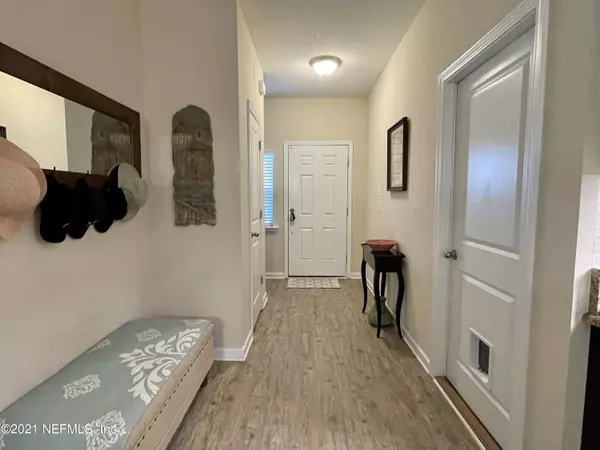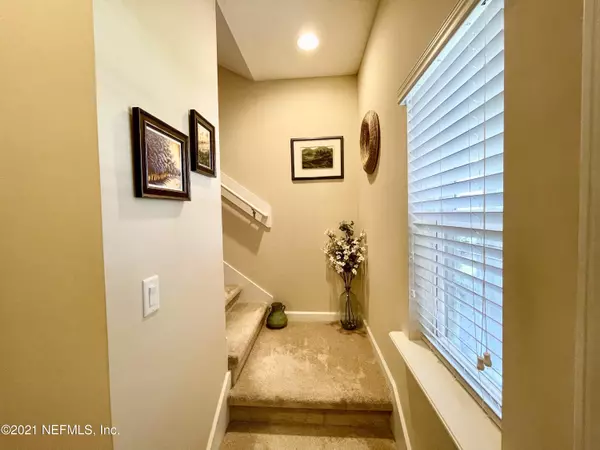$260,000
$254,900
2.0%For more information regarding the value of a property, please contact us for a free consultation.
3292 CHESTNUT RIDGE WAY Orange Park, FL 32065
3 Beds
3 Baths
1,779 SqFt
Key Details
Sold Price $260,000
Property Type Townhouse
Sub Type Townhouse
Listing Status Sold
Purchase Type For Sale
Square Footage 1,779 sqft
Price per Sqft $146
Subdivision Oakleaf Plantation
MLS Listing ID 1127771
Sold Date 10/14/21
Bedrooms 3
Full Baths 2
Half Baths 1
HOA Fees $136/mo
HOA Y/N Yes
Originating Board realMLS (Northeast Florida Multiple Listing Service)
Year Built 2017
Property Description
Wow! Better than new Townhouse in Oakleaf Plantation. Seriously this unit has a lot of amazing touches and it has even been wired for an electric car charger or other 220V devices. This immaculate home is move in ready and features and bright and welcoming open floor plan. This kitchen has a large island and with oversized sink and plenty of room for gathering around the cook. The upstairs master suite is nicely laid out and has plenty or room for oversized furniture. The other two bedrooms are large and one of them has beautiful built ins with a window seat. This is a end unit so you have a nice large side yard where you can still entertain and it is on a preserve lot so you do not have neighbors behind you. The screened porch is great to escape and unwind. Come see it while it lasts!
Location
State FL
County Clay
Community Oakleaf Plantation
Area 139-Oakleaf/Orange Park/Nw Clay County
Direction Oakleaf Plantation Parkway to Southwood way. Through gat to the last road and turn left. Home will be on the right side.
Interior
Interior Features Breakfast Bar, Entrance Foyer, Kitchen Island, Pantry, Primary Bathroom - Shower No Tub, Split Bedrooms, Walk-In Closet(s)
Heating Central
Cooling Central Air
Flooring Carpet, Laminate
Laundry Electric Dryer Hookup, Washer Hookup
Exterior
Parking Features Additional Parking, Attached, Garage
Garage Spaces 2.0
Pool Community
Utilities Available Cable Connected
Amenities Available Children's Pool, Fitness Center, Jogging Path, Playground, Tennis Court(s), Trash
Roof Type Shingle
Porch Patio, Porch, Screened
Total Parking Spaces 2
Private Pool No
Building
Lot Description Sprinklers In Front, Sprinklers In Rear
Sewer Public Sewer
Water Public
Structure Type Frame,Stucco
New Construction No
Schools
Elementary Schools Oakleaf Village
High Schools Oakleaf High School
Others
HOA Name Leland Management
Tax ID 07042500786904128
Security Features Smoke Detector(s)
Acceptable Financing Cash, Conventional, VA Loan
Listing Terms Cash, Conventional, VA Loan
Read Less
Want to know what your home might be worth? Contact us for a FREE valuation!

Our team is ready to help you sell your home for the highest possible price ASAP





