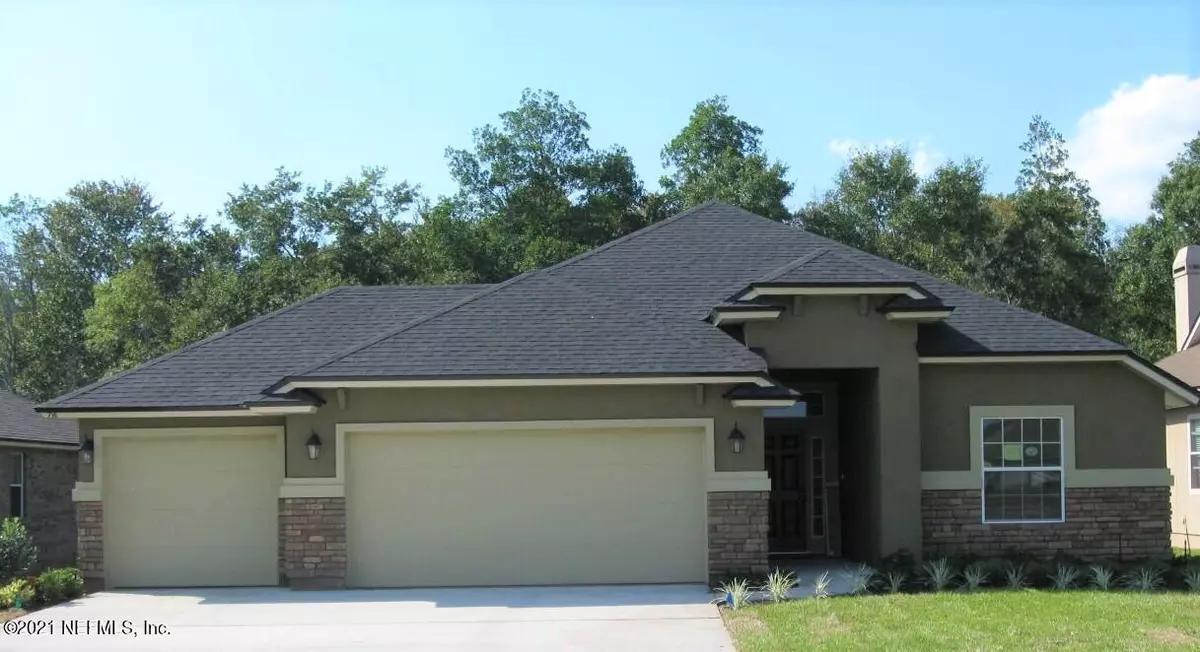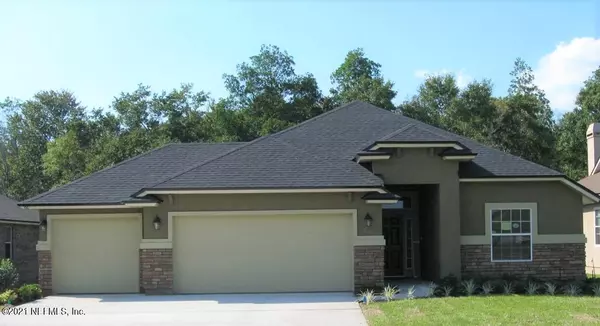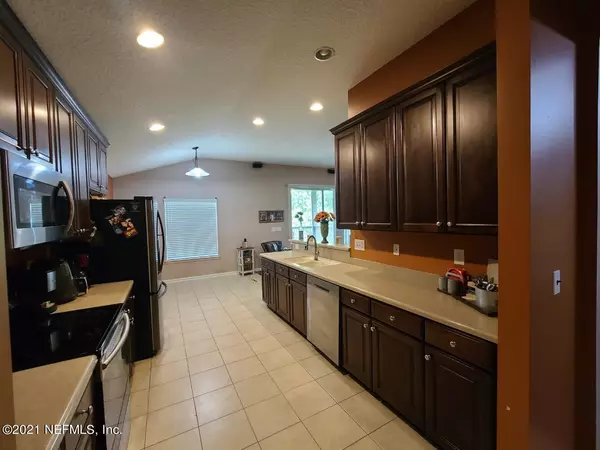$333,000
$335,000
0.6%For more information regarding the value of a property, please contact us for a free consultation.
716 CHESTWOOD CHASE DR Orange Park, FL 32065
4 Beds
3 Baths
1,928 SqFt
Key Details
Sold Price $333,000
Property Type Single Family Home
Sub Type Single Family Residence
Listing Status Sold
Purchase Type For Sale
Square Footage 1,928 sqft
Price per Sqft $172
Subdivision Oakleaf Plantation
MLS Listing ID 1129913
Sold Date 10/04/21
Style Ranch
Bedrooms 4
Full Baths 3
HOA Fees $7/ann
HOA Y/N Yes
Originating Board realMLS (Northeast Florida Multiple Listing Service)
Year Built 2010
Lot Dimensions 70x130
Property Description
We all know how the crazy market is .. So come chk out this warm, cozy home w/ lots of upgrades , we all know it will not last long. You definitely DO NOT want to miss out on this big open-floor plan that 4 br/ 3 bath , 1 story home with a 3 car garage that has a deck that backs up to the preserves . There are so many amazing things that any owner would love from the great open kitchen, a 3 way bedroom split, so plenty of room to have your privacy. Spacious owners suite and bathroom that boasts dual sinks, garden tub & separate shower stall. The home also has wood laminate floors, tile & new carpet. Call your agent or myself for a private showing because these words or pics don't even come close to what it looks like in person. More pix coming
The Washer/Dryer and Fridge does not conv conv
Location
State FL
County Clay
Community Oakleaf Plantation
Area 139-Oakleaf/Orange Park/Nw Clay County
Direction Oakleaf Plantation Parkway -- Turn at light by New Elem School onto Deerview Lane, L onto Chestwood Chase, R onto Songbird to stop sign turn L on Chestwood Chase and home is immediately on R side
Interior
Interior Features Eat-in Kitchen, Entrance Foyer, Primary Bathroom -Tub with Separate Shower, Primary Downstairs, Split Bedrooms, Vaulted Ceiling(s), Walk-In Closet(s)
Heating Central
Cooling Central Air
Flooring Carpet, Laminate, Tile
Fireplaces Type Other
Fireplace Yes
Laundry Electric Dryer Hookup, Washer Hookup
Exterior
Parking Features Additional Parking, Attached, Garage
Garage Spaces 3.0
Pool Community, None
Amenities Available Basketball Court, Clubhouse, Fitness Center, Jogging Path, Laundry, Playground, Tennis Court(s)
Roof Type Shingle
Accessibility Accessible Common Area
Porch Covered, Patio, Porch
Total Parking Spaces 3
Private Pool No
Building
Lot Description Sprinklers In Front, Sprinklers In Rear
Water Public
Architectural Style Ranch
Structure Type Stucco
New Construction No
Schools
Middle Schools Oakleaf Jr High
High Schools Oakleaf High School
Others
Tax ID 07042500786900245
Security Features Security System Owned,Smoke Detector(s)
Acceptable Financing Cash, Conventional, FHA, VA Loan
Listing Terms Cash, Conventional, FHA, VA Loan
Read Less
Want to know what your home might be worth? Contact us for a FREE valuation!

Our team is ready to help you sell your home for the highest possible price ASAP
Bought with VERTICA REALTY LLC





