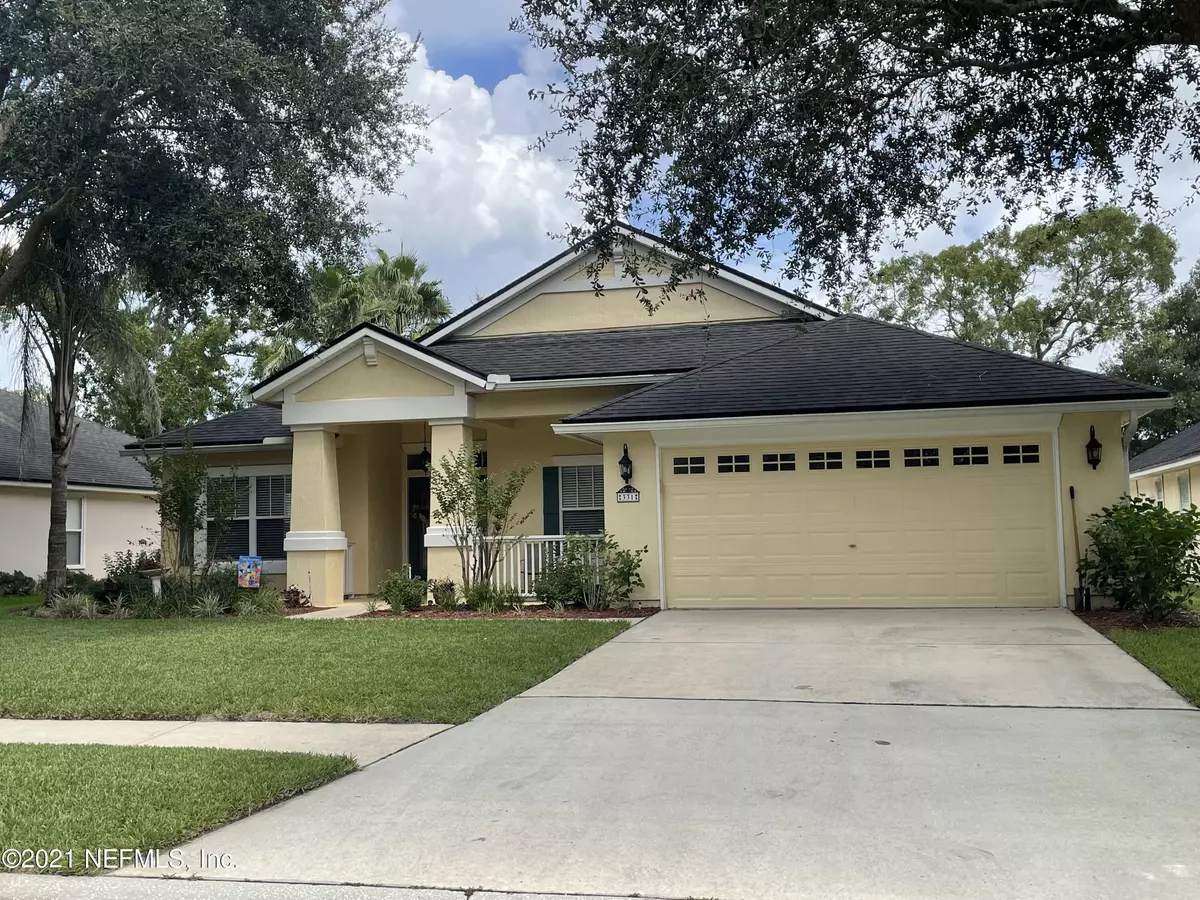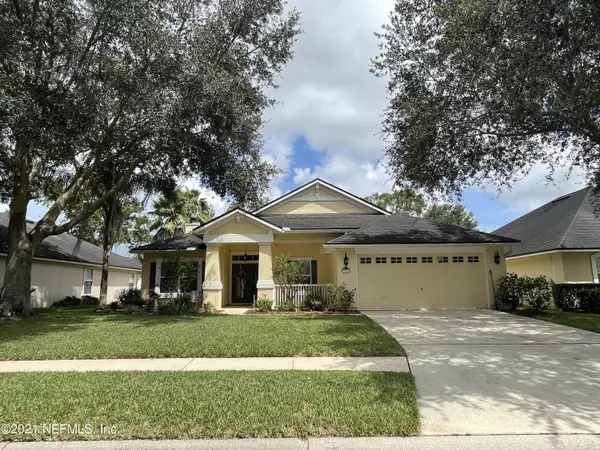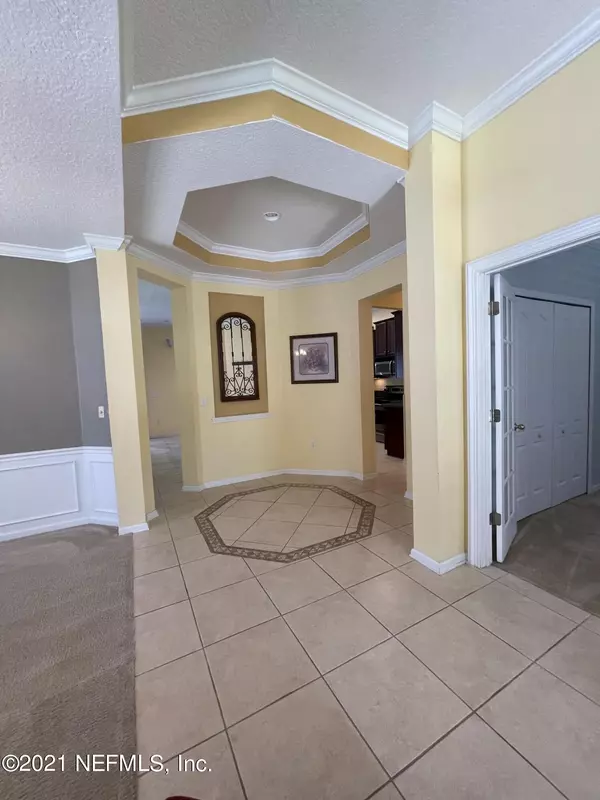$345,000
$345,000
For more information regarding the value of a property, please contact us for a free consultation.
331 BRIER ROSE LN Orange Park, FL 32065
4 Beds
2 Baths
2,179 SqFt
Key Details
Sold Price $345,000
Property Type Single Family Home
Sub Type Single Family Residence
Listing Status Sold
Purchase Type For Sale
Square Footage 2,179 sqft
Price per Sqft $158
Subdivision Oakleaf Plantation
MLS Listing ID 1128699
Sold Date 10/18/21
Style Contemporary
Bedrooms 4
Full Baths 2
HOA Fees $5/ann
HOA Y/N Yes
Originating Board realMLS (Northeast Florida Multiple Listing Service)
Year Built 2004
Property Description
Exceptionally maintained and clean. Non-smoker. Floorplan offers split master design, features LARGE walk-in closest, glass walk-in shower & garden tub. Step down ceiling with fan. Great room features, wood burning f/p w/mantel, surround sound spkrs with direct view of kitchen. All newer A/C & appliances. Breakfast bar, 42'' cabinets with under-counter lights & accent lighting above. Breakfast room features bead board accents. Multiple art niches & crown molding are just a few of homes upgrades. Tiled screened lanai over looks quiet & private backyard. In floor vacuum system, extra storage cab's in garage, w/pull down ladder. Sprinkler & wired sec systems. K-12 grade schools within community. Full recreation, year round activities, BB, tennis, soccer, 2 resort style swim parks
Location
State FL
County Clay
Community Oakleaf Plantation
Area 139-Oakleaf/Orange Park/Nw Clay County
Direction West on Argyle Forest Blvd, to L@ Oakleaf Village Pkwy, to L@ Oakside Dr., bare left @ roundabout (Wakemont Dr), R@Stonebrier Ridge Dr, L@ Brier Rose Lane. Property immediate on right.
Rooms
Other Rooms Shed(s)
Interior
Interior Features Breakfast Bar, Breakfast Nook, Built-in Features, Central Vacuum, Eat-in Kitchen, Entrance Foyer, Pantry, Primary Bathroom -Tub with Separate Shower, Primary Downstairs, Split Bedrooms, Walk-In Closet(s)
Heating Central, Electric, Heat Pump, Other
Cooling Central Air, Electric
Flooring Carpet, Tile
Fireplaces Number 1
Fireplaces Type Wood Burning
Furnishings Unfurnished
Fireplace Yes
Laundry Electric Dryer Hookup, Washer Hookup
Exterior
Parking Features Additional Parking, Attached, Garage, Garage Door Opener
Garage Spaces 2.0
Fence Back Yard, Vinyl
Pool Community, None
Utilities Available Cable Available, Cable Connected
Amenities Available Basketball Court, Children's Pool, Fitness Center, Jogging Path, Playground, Security, Tennis Court(s)
Roof Type Shingle
Accessibility Accessible Common Area
Porch Covered, Front Porch, Patio, Porch, Screened
Total Parking Spaces 2
Private Pool No
Building
Lot Description Sprinklers In Front, Sprinklers In Rear, Wooded
Sewer Public Sewer
Water Public
Architectural Style Contemporary
Structure Type Frame,Stucco
New Construction No
Schools
Elementary Schools Oakleaf Village
High Schools Oakleaf High School
Others
HOA Name Oakleaf Property Inc
Tax ID 04042500786701751
Security Features Security System Owned,Smoke Detector(s)
Acceptable Financing Cash, Conventional, FHA, VA Loan
Listing Terms Cash, Conventional, FHA, VA Loan
Read Less
Want to know what your home might be worth? Contact us for a FREE valuation!

Our team is ready to help you sell your home for the highest possible price ASAP
Bought with KELLER WILLIAMS FIRST COAST REALTY





