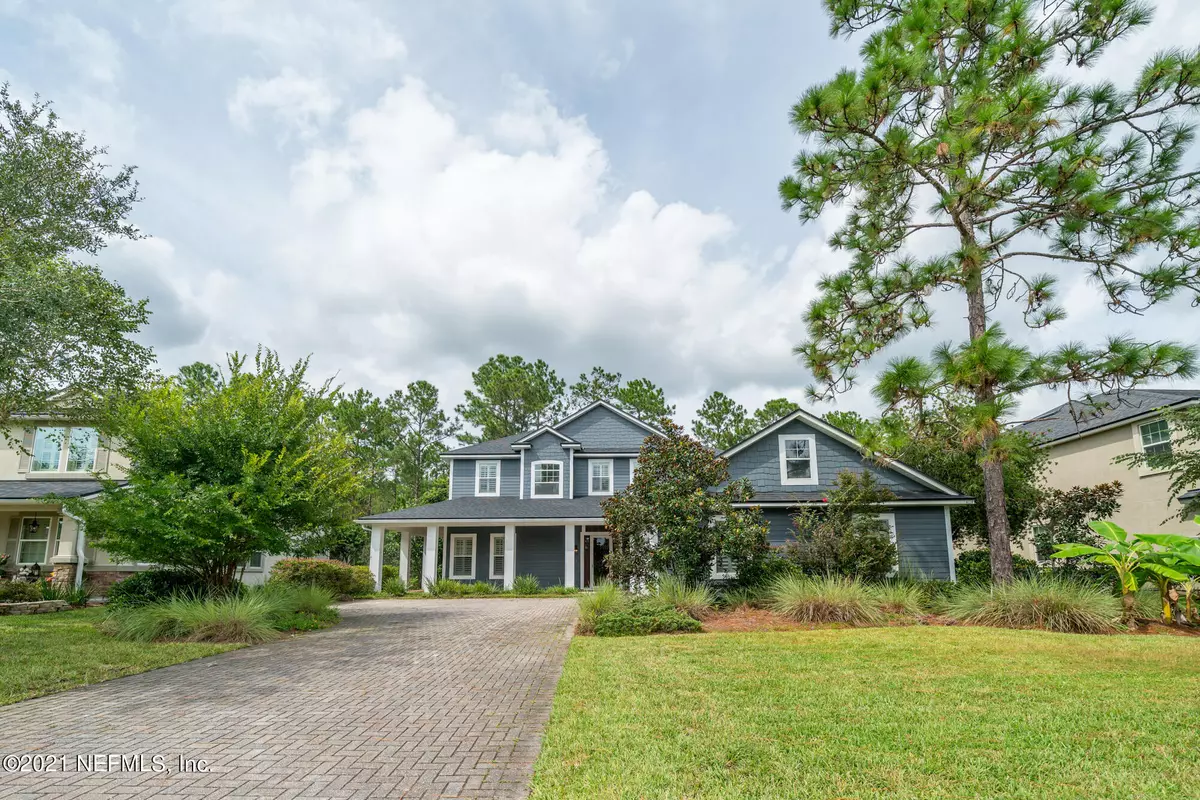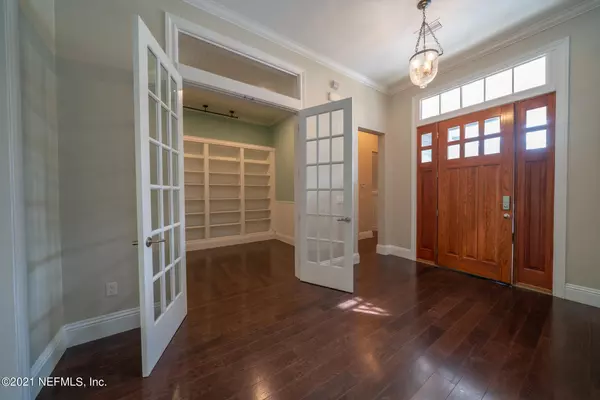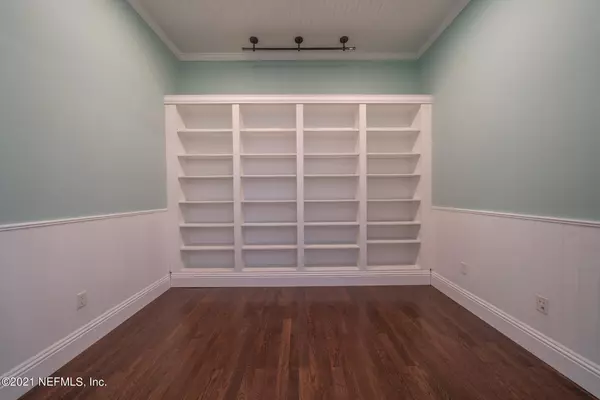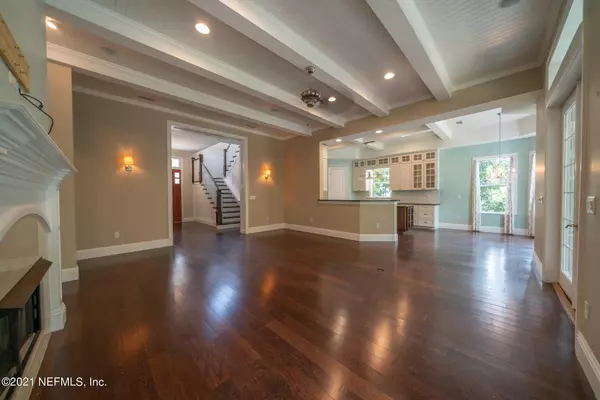$520,000
$548,900
5.3%For more information regarding the value of a property, please contact us for a free consultation.
4114 EAGLE LANDING Pkwy Orange Park, FL 32065
5 Beds
4 Baths
3,273 SqFt
Key Details
Sold Price $520,000
Property Type Single Family Home
Sub Type Single Family Residence
Listing Status Sold
Purchase Type For Sale
Square Footage 3,273 sqft
Price per Sqft $158
Subdivision Oakleaf Plantation
MLS Listing ID 1130992
Sold Date 11/29/21
Style Traditional
Bedrooms 5
Full Baths 3
Half Baths 1
HOA Fees $4/ann
HOA Y/N Yes
Originating Board realMLS (Northeast Florida Multiple Listing Service)
Year Built 2008
Property Description
Are you ready to fall in love with this 5 bedroom, 3.5 bathroom home in the desirable Oakleaf area? This home stuns from the curb thanks to the gorgeous facade and long driveway. Once you head inside you'll be impressed with the high ceilings and large windows that allow in lots of bright natural light as well as the cozy fireplace. Head from there into the kitchen where the household chef will adore cooking thanks to the six-burner gas stove, large center island with built-in wine storage, and upgraded countertops. Don't miss the primary bedroom with its roomy walk-in closet and en-suite bathroom for your convenience. Home is being sold in as is condition. All information pertaining to the property is deemed reliable, but not guaranteed. Information to be verified by the Buyer.
Location
State FL
County Clay
Community Oakleaf Plantation
Area 139-Oakleaf/Orange Park/Nw Clay County
Direction Take Southside Blvd, I-295 N, Argyle Forest Blvd and Oakleaf Plantation Pkwy to Eagle Landing Pkwy, Turn right onto Eagle Landing Pkwy
Interior
Interior Features Eat-in Kitchen, Entrance Foyer, In-Law Floorplan, Kitchen Island, Primary Bathroom -Tub with Separate Shower, Primary Downstairs, Walk-In Closet(s)
Heating Central
Cooling Central Air
Flooring Wood
Fireplaces Number 1
Fireplaces Type Wood Burning
Fireplace Yes
Exterior
Parking Features Attached, Garage
Garage Spaces 2.0
Fence Back Yard
Pool None
Roof Type Shingle
Porch Patio, Screened
Total Parking Spaces 2
Private Pool No
Building
Sewer Public Sewer
Water Public
Architectural Style Traditional
Structure Type Fiber Cement
New Construction No
Schools
Middle Schools Oakleaf Jr High
High Schools Oakleaf High School
Others
Tax ID 12042400554200269
Acceptable Financing Cash, Conventional, VA Loan
Listing Terms Cash, Conventional, VA Loan
Read Less
Want to know what your home might be worth? Contact us for a FREE valuation!

Our team is ready to help you sell your home for the highest possible price ASAP
Bought with MOMENTUM REALTY





