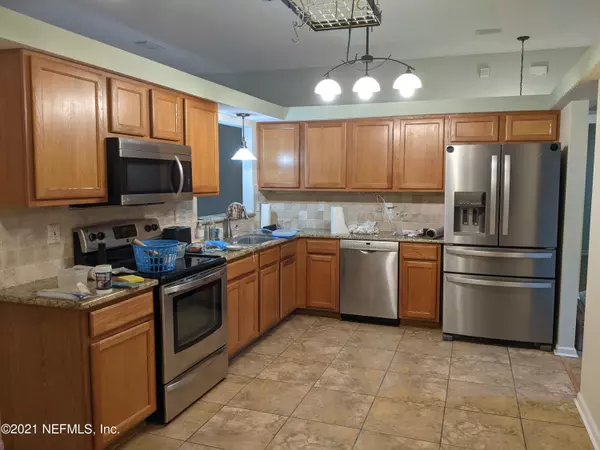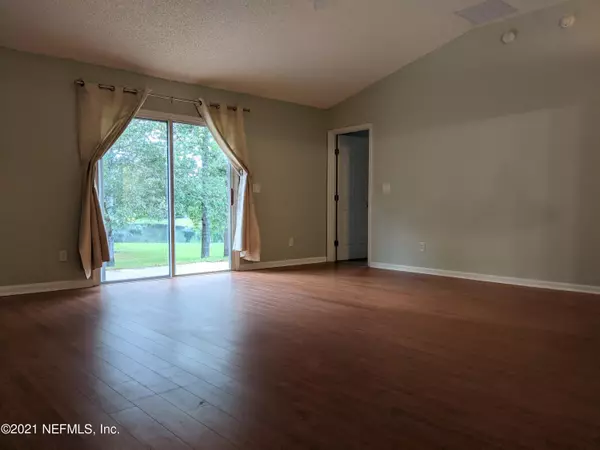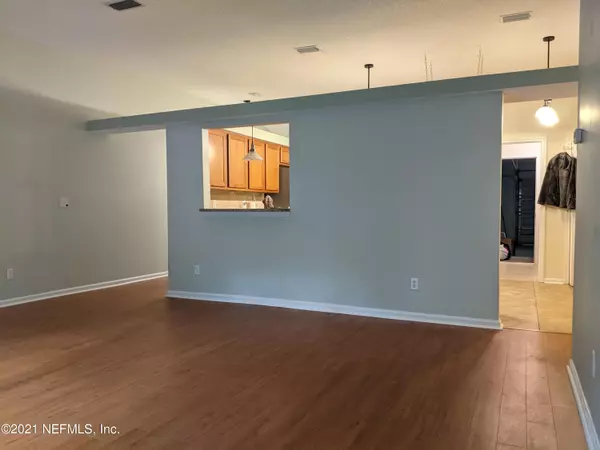$286,000
$279,000
2.5%For more information regarding the value of a property, please contact us for a free consultation.
5351 BEATLE CT Jacksonville, FL 32244
3 Beds
2 Baths
1,868 SqFt
Key Details
Sold Price $286,000
Property Type Single Family Home
Sub Type Single Family Residence
Listing Status Sold
Purchase Type For Sale
Square Footage 1,868 sqft
Price per Sqft $153
Subdivision Westchase
MLS Listing ID 1131938
Sold Date 10/20/21
Bedrooms 3
Full Baths 2
HOA Fees $13/ann
HOA Y/N Yes
Originating Board realMLS (Northeast Florida Multiple Listing Service)
Year Built 2003
Lot Dimensions .3
Property Description
LOVELY WELL KEPT HOME ON 1/3RD ACRE parklike backyard, cul-de-sac, gorgeous open design floor plan creates lots of light, gorgeous TILED kitchen with granite counter, stainless appliances adjoining dining -living room with blond laminate flooring, overlooks patio and pond. gracious master suite with jacuzzi tub, separate shower, large walk in closets, inside laundry incudes washer and dryer, BONUS flex room for your game room or office, easy access to the base-3.5 miles, shopping, schools, dining,, downtown, fishing, golfing and your FLORIDA LIFESTYLE, COME HOME FOR CHIRSTMAS!
Location
State FL
County Duval
Community Westchase
Area 056-Yukon/Wesconnett/Oak Hill
Direction at highway 17 and Collins rd, go West on Collins to right on Corky Lane dr, to right on Collins Lake Dr, to left Beatle Blvd, right on Beatle Ct
Interior
Interior Features Entrance Foyer, Pantry, Primary Bathroom -Tub with Separate Shower, Primary Downstairs, Split Bedrooms, Vaulted Ceiling(s), Walk-In Closet(s)
Heating Central, Heat Pump
Cooling Central Air
Flooring Laminate, Tile
Laundry Electric Dryer Hookup, Washer Hookup
Exterior
Garage Attached, Garage, Garage Door Opener
Garage Spaces 2.0
Pool None
Utilities Available Cable Available
Waterfront Description Pond
Roof Type Shingle
Porch Patio
Total Parking Spaces 2
Private Pool No
Building
Lot Description Cul-De-Sac
Sewer Public Sewer
Water Public
Structure Type Fiber Cement
New Construction No
Others
Tax ID 0991273065
Security Features Security System Leased,Smoke Detector(s)
Acceptable Financing Cash, Conventional, FHA, VA Loan
Listing Terms Cash, Conventional, FHA, VA Loan
Read Less
Want to know what your home might be worth? Contact us for a FREE valuation!

Our team is ready to help you sell your home for the highest possible price ASAP
Bought with KELLER WILLIAMS REALTY ATLANTIC PARTNERS






