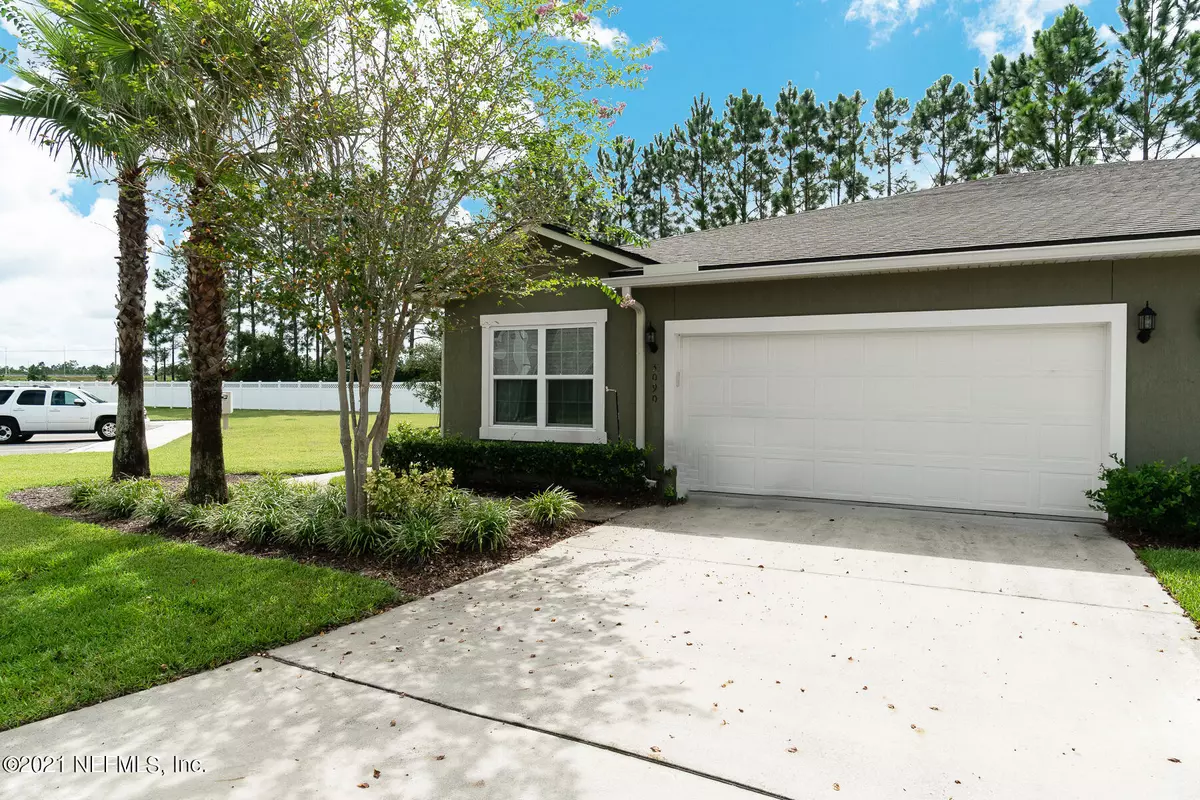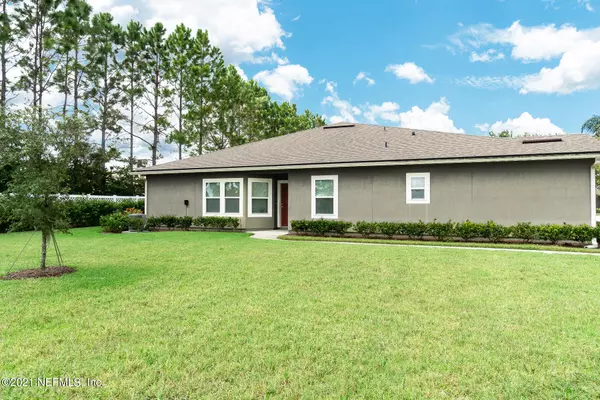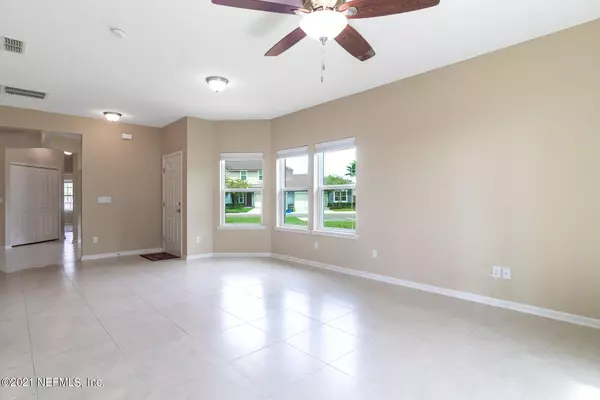$242,500
$224,900
7.8%For more information regarding the value of a property, please contact us for a free consultation.
3090 CHESTNUT RIDGE WAY Orange Park, FL 32065
2 Beds
2 Baths
1,389 SqFt
Key Details
Sold Price $242,500
Property Type Townhouse
Sub Type Townhouse
Listing Status Sold
Purchase Type For Sale
Square Footage 1,389 sqft
Price per Sqft $174
Subdivision Oakleaf Plantation
MLS Listing ID 1132528
Sold Date 11/03/21
Style Flat
Bedrooms 2
Full Baths 2
HOA Fees $136/mo
HOA Y/N Yes
Originating Board realMLS (Northeast Florida Multiple Listing Service)
Year Built 2014
Property Description
Great opportunity owning this beautiful, well-maintained, RARE single-story, 2 bedroom/2 bathroom, and 1,389 SF townhome. This unit is sited on spacious lot, adjacent to 14 guest parking spaces, and features large family/gathering room, an open-flex living area ILO 3rd bedroom, ceramic tile in main and all wet areas, kitchen with SS appliances, walk-in pantry, solid surface countertops, and 2-car garage. A must see!
Location
State FL
County Clay
Community Oakleaf Plantation
Area 139-Oakleaf/Orange Park/Nw Clay County
Direction From I-295, take Blanding Blvd S, R on Argyle Forest Blvd, keep going straight as it turns to Oakleaf Plantation Pkwy, L on Southwood Way, then R on Chestnut Ridge Way. Unit on right.
Interior
Interior Features Pantry, Primary Bathroom - Shower No Tub, Split Bedrooms, Walk-In Closet(s)
Heating Central, Electric
Cooling Central Air, Electric
Flooring Carpet, Tile
Laundry Electric Dryer Hookup, Washer Hookup
Exterior
Parking Features Additional Parking, Attached, Garage, Garage Door Opener
Garage Spaces 2.0
Pool None
Amenities Available Basketball Court, Clubhouse, Fitness Center, Jogging Path, Playground, Tennis Court(s)
Roof Type Shingle
Porch Patio
Total Parking Spaces 2
Private Pool No
Building
Lot Description Irregular Lot, Sprinklers In Front, Sprinklers In Rear
Sewer Public Sewer
Water Public
Architectural Style Flat
Structure Type Frame,Stucco
New Construction No
Others
HOA Name Leland Management
Tax ID 07042500786904167
Acceptable Financing Cash, Conventional, FHA, USDA Loan, VA Loan
Listing Terms Cash, Conventional, FHA, USDA Loan, VA Loan
Read Less
Want to know what your home might be worth? Contact us for a FREE valuation!

Our team is ready to help you sell your home for the highest possible price ASAP
Bought with WATSON REALTY CORP





