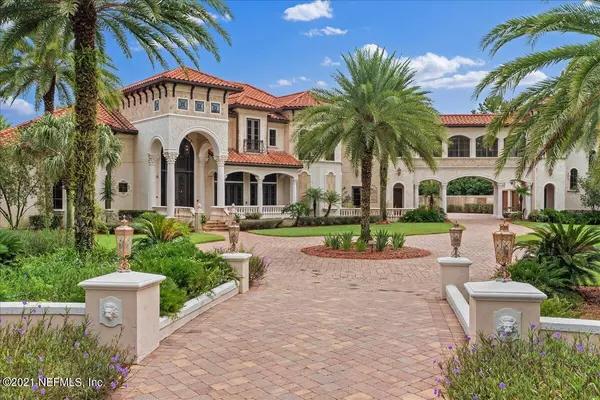$3,845,000
$3,895,000
1.3%For more information regarding the value of a property, please contact us for a free consultation.
5381 HALA CT Jacksonville, FL 32224
4 Beds
8 Baths
9,276 SqFt
Key Details
Sold Price $3,845,000
Property Type Single Family Home
Sub Type Single Family Residence
Listing Status Sold
Purchase Type For Sale
Square Footage 9,276 sqft
Price per Sqft $414
Subdivision Pablo Creek Reserve
MLS Listing ID 1133141
Sold Date 01/31/22
Style Traditional
Bedrooms 4
Full Baths 6
Half Baths 2
HOA Fees $350/qua
HOA Y/N Yes
Originating Board realMLS (Northeast Florida Multiple Listing Service)
Year Built 2008
Property Description
9,500+ SF MEDITERRANEAN ESTATE DESIGNED BY KEVIN GRAY WITH TWO MASTER SUITES IS SITED ON 1.57 ACRES. ONE OF THE MOST PRIVATE PABLO CREEK RESERVE LOTS. PRIVATE CUL-DE-SAC. 20' COFFER CEILINGS. EVERY BEDROOM IS AN ENSUITE. 4 FIREPLACES. TOP-END APPLIANCES. WINE CELLARS THAT STORE OVER 250 BOTTLES. 1,200-SF OF UNFORGETTABLE OUTDOOR LIVING, FEATURING SALT-WATER POOL, LOGGIA 20' GAZEBO, SUMMER KITCHEN, AND TONGUE AND GROOVE THROUGHOUT. BUILT WITH THE FINEST MATERIALS BY BENCHMARK HOMES - PRE-CAST CONCRETE WALLS ON FIRST FLOOR. HURD WINDOWS AND DOORS THROUGHOUT, SHOWHOUSE FIXTURES. PAVERED PRIVATE MOTOR COURT WITH OVERSIZED 4-CAR GARAGE WITH GOLF CART STORAGE BEYOND THE PORTE COCHERE. BRIDGE OVER PORTE COCHERE LEADS TO A 770-SF THEATRE WITH A PRIVATE ENTRY AND BALCONY. LUXURY'S FINEST!
Location
State FL
County Duval
Community Pablo Creek Reserve
Area 027-Intracoastal West-South Of Jt Butler Blvd
Direction From JTB (Butler Blvd) south on San Pablo to Pablo Creek Reserve Gate. Go around Central Park to 3rd right on Hala Ct to last home at end of culdesac
Rooms
Other Rooms Gazebo, Outdoor Kitchen
Interior
Interior Features Breakfast Bar, Breakfast Nook, Built-in Features, Central Vacuum, Eat-in Kitchen, Elevator, Entrance Foyer, Pantry, Primary Bathroom -Tub with Separate Shower, Primary Downstairs, Split Bedrooms, Walk-In Closet(s), Wet Bar
Heating Central, Zoned
Cooling Central Air, Zoned
Flooring Carpet, Marble, Tile, Wood
Fireplaces Number 2
Fireplace Yes
Laundry Electric Dryer Hookup, Washer Hookup
Exterior
Exterior Feature Balcony
Garage Attached, Circular Driveway, Covered, Garage, Garage Door Opener
Garage Spaces 4.0
Pool In Ground, Heated, Salt Water
Utilities Available Cable Available, Propane
Amenities Available Jogging Path
Waterfront Yes
Waterfront Description Lake Front
Porch Porch, Screened
Total Parking Spaces 4
Private Pool No
Building
Lot Description Cul-De-Sac, Sprinklers In Front, Sprinklers In Rear
Sewer Public Sewer
Water Public
Architectural Style Traditional
Structure Type Block,Concrete,Stucco
New Construction No
Schools
Elementary Schools Seabreeze
Middle Schools Kernan
High Schools Atlantic Coast
Others
HOA Name Marsh Landing
Tax ID 1677663255
Security Features Security System Owned,Smoke Detector(s)
Acceptable Financing Cash, Conventional
Listing Terms Cash, Conventional
Read Less
Want to know what your home might be worth? Contact us for a FREE valuation!

Our team is ready to help you sell your home for the highest possible price ASAP
Bought with DJ & LINDSEY REAL ESTATE






