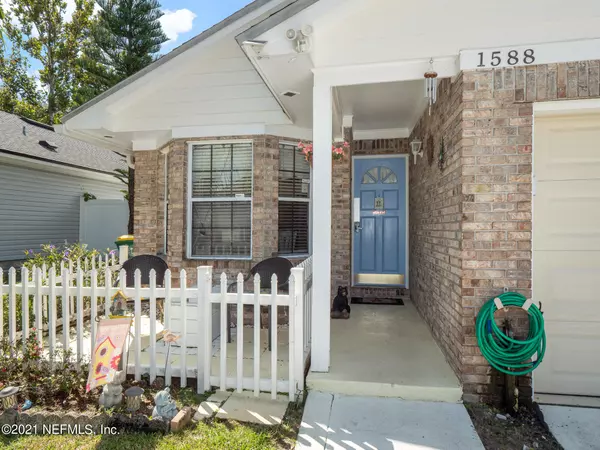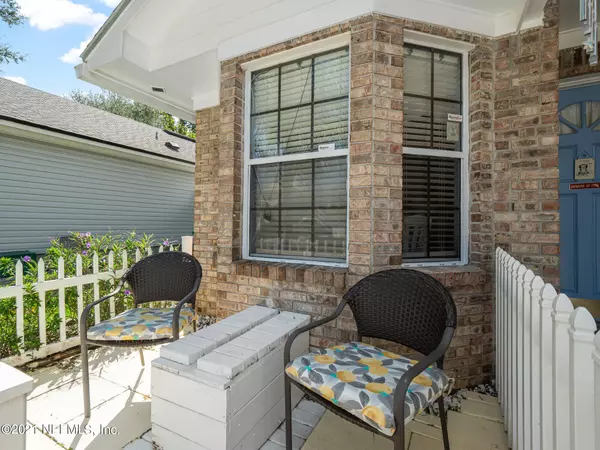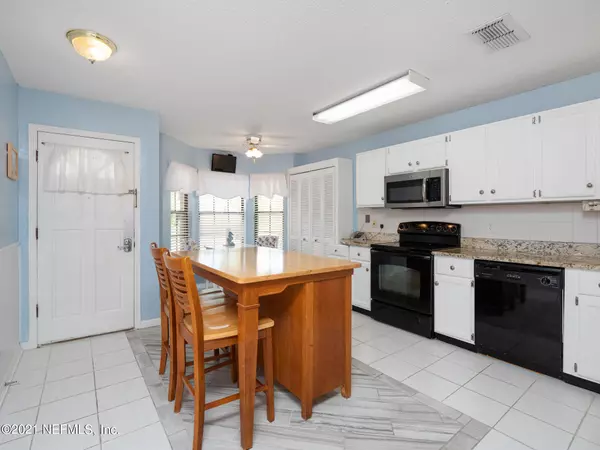$390,000
$399,000
2.3%For more information regarding the value of a property, please contact us for a free consultation.
1588 WESTWIND DR Jacksonville Beach, FL 32250
2 Beds
2 Baths
1,177 SqFt
Key Details
Sold Price $390,000
Property Type Single Family Home
Sub Type Single Family Residence
Listing Status Sold
Purchase Type For Sale
Square Footage 1,177 sqft
Price per Sqft $331
Subdivision Ocean Pond
MLS Listing ID 1131689
Sold Date 11/22/21
Bedrooms 2
Full Baths 2
HOA Y/N No
Originating Board realMLS (Northeast Florida Multiple Listing Service)
Year Built 1989
Lot Dimensions 40' x 100'
Property Description
This adorable, one-owner, one-story, all brick beach home is available for the very first time. What a fantastic opportunity to live the beach dream. Efficient use of space & vaulted ceilings in the living area & owner's suite make this home open & bright. Eat-in kitchen is updated with appliances, solid surface counters & tile floors. No carpeting in this home; tile & wood-like flooring throughout. Expanded living space includes a private side patio & rear deck off the owner's suite. Meticulously maintained through the years, the home was re-piped, roof replaced 11 years ago & the hvac in 2020. Short walk to Seabreeze Elementary & Sunshine Park & a bike ride to the beach. Easy access to Butler Blvd for the work commute. You've dreamed about it – now is the time to live the beach life
Location
State FL
County Duval
Community Ocean Pond
Area 214-Jacksonville Beach-Sw
Direction Osceola to Right on America to Left on Westwind. Home on left.
Interior
Interior Features Eat-in Kitchen, Pantry, Primary Bathroom - Tub with Shower, Primary Downstairs, Walk-In Closet(s)
Heating Central, Other
Cooling Central Air
Flooring Laminate, Tile
Fireplaces Number 1
Fireplaces Type Electric
Furnishings Unfurnished
Fireplace Yes
Laundry Electric Dryer Hookup, Washer Hookup
Exterior
Garage Attached, Garage, Garage Door Opener
Garage Spaces 1.0
Fence Back Yard, Vinyl
Pool None
Waterfront No
Roof Type Shingle
Total Parking Spaces 1
Private Pool No
Building
Sewer Public Sewer
Water Public
Structure Type Frame
New Construction No
Schools
Elementary Schools Seabreeze
Middle Schools Duncan Fletcher
High Schools Duncan Fletcher
Others
Tax ID 1797610130
Acceptable Financing Cash, Conventional, FHA, VA Loan
Listing Terms Cash, Conventional, FHA, VA Loan
Read Less
Want to know what your home might be worth? Contact us for a FREE valuation!

Our team is ready to help you sell your home for the highest possible price ASAP
Bought with MADISON ALLIED, LLC.






