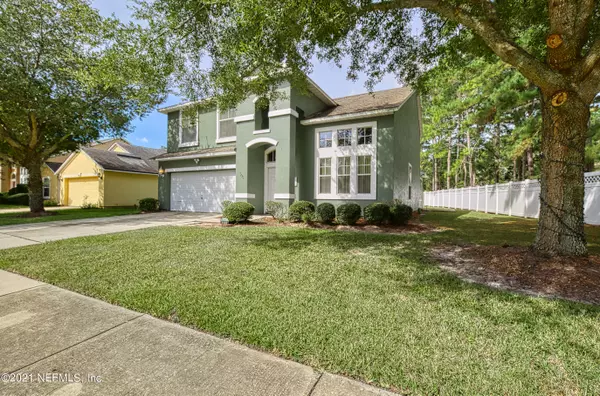$367,600
$375,000
2.0%For more information regarding the value of a property, please contact us for a free consultation.
508 MILLSTONE DR Orange Park, FL 32065
4 Beds
3 Baths
2,632 SqFt
Key Details
Sold Price $367,600
Property Type Single Family Home
Sub Type Single Family Residence
Listing Status Sold
Purchase Type For Sale
Square Footage 2,632 sqft
Price per Sqft $139
Subdivision Oakleaf Plantation
MLS Listing ID 1134931
Sold Date 11/30/21
Style Traditional
Bedrooms 4
Full Baths 3
HOA Fees $5/ann
HOA Y/N Yes
Originating Board realMLS (Northeast Florida Multiple Listing Service)
Year Built 2004
Property Description
Honey, stop the car! This home has it all! There is great pride of ownership in this home that has been meticulously maintained. Original owners of this home have made many upgrades including new floors and an enclosed Florida Room with a separate AC unit! Extremely spacious house with plenty of backyard space for entertaining friends and family. Plenty of room to spread out and relax in this home. Located in the heart of Oakleaf Plantation with access to resort style amenities including multiple swimming pools, tennis courts, soccer fields, walking trails, jogging paths, basketball courts, baseball fields, multiple workout rooms, and much much more! Close to NAS Jax, the interstate, shopping, restaurants, movie theaters, and Oakleaf Towncenter!
Don't delay, book your appt today!
Location
State FL
County Clay
Community Oakleaf Plantation
Area 139-Oakleaf/Orange Park/Nw Clay County
Direction From Argyle Forest Blvd, turn left onto Oakleaf Village Pkwy, left onto Parkview dr., at the roundabout, take the 1st exit onto Laruelwood Dr., Turn right onto Millstone Dr. House on the right.
Interior
Interior Features Eat-in Kitchen, Entrance Foyer, Kitchen Island, Pantry, Primary Bathroom -Tub with Separate Shower, Split Bedrooms, Vaulted Ceiling(s), Walk-In Closet(s)
Heating Central
Cooling Central Air
Flooring Carpet, Tile
Laundry Electric Dryer Hookup, Washer Hookup
Exterior
Parking Features Attached, Garage, On Street
Garage Spaces 2.0
Pool Community
Amenities Available Airport/Runway, Basketball Court, Boat Dock, Children's Pool, Fitness Center, Jogging Path, Management - Full Time, Playground, Security, Tennis Court(s)
Roof Type Shingle
Total Parking Spaces 2
Private Pool No
Building
Lot Description Cul-De-Sac, Sprinklers In Front, Sprinklers In Rear
Sewer Public Sewer
Water Public
Architectural Style Traditional
Structure Type Fiber Cement
New Construction No
Schools
Elementary Schools Oakleaf Village
Middle Schools Oakleaf Jr High
High Schools Oakleaf High School
Others
HOA Fee Include Insurance,Maintenance Grounds,Pest Control,Security
Tax ID 05042500786800490
Security Features Smoke Detector(s)
Acceptable Financing Cash, Conventional, FHA, VA Loan
Listing Terms Cash, Conventional, FHA, VA Loan
Read Less
Want to know what your home might be worth? Contact us for a FREE valuation!

Our team is ready to help you sell your home for the highest possible price ASAP
Bought with ERA DAVIS & LINN





