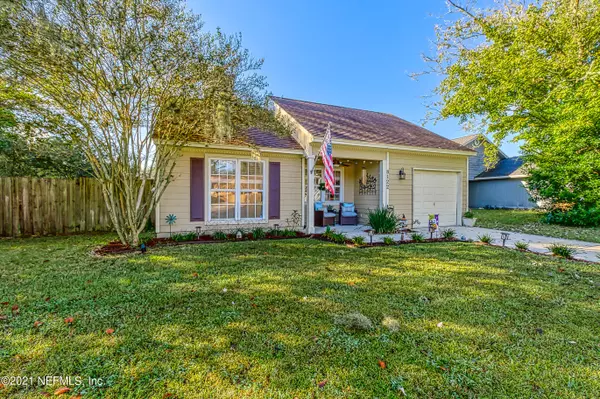$245,000
$235,000
4.3%For more information regarding the value of a property, please contact us for a free consultation.
8122 CUMBERLAND GAP TRL N Jacksonville, FL 32244
3 Beds
2 Baths
1,320 SqFt
Key Details
Sold Price $245,000
Property Type Single Family Home
Sub Type Single Family Residence
Listing Status Sold
Purchase Type For Sale
Square Footage 1,320 sqft
Price per Sqft $185
Subdivision Settlers Landing
MLS Listing ID 1138569
Sold Date 12/30/21
Style Ranch,Other
Bedrooms 3
Full Baths 2
HOA Fees $12/ann
HOA Y/N Yes
Originating Board realMLS (Northeast Florida Multiple Listing Service)
Year Built 1986
Property Description
Run, don't walk! This magazine worthy bungalow is what your HGTV dreams are made of. From the moment you arrive, you'll fall in love with your adorable front porch, perfect landscaping and non cookie cutter style. Step inside and you'll notice the high ceilings, wood look flooring throughout, spacious family room with the coolest wood burning fireplace as your home's centerpiece, tons of windows for natural light, and more. Large kitchen boasts a spacious eat-in area for your breakfast table, white cabinets and plenty of storage. Continue on to your secondary living space, can be used as a playroom, office or formal dining room. The possibilities are endless! Bedroom wing boasts two large guest bedrooms and a guest bathroom with shower/tub combo. Spacious master bedroom tucked away in the back for privacy complete with large walk in closet and the perfect ensuite with upgraded sink vanity and tiled shower/tub combo. Sliding glass doors take you out back to your large, fenced in yard, plenty big for all of your entertaining goals! Location is easily accessible to 295, low HOA and walking distance to the playground. See this beauty today before she's snagged!
Location
State FL
County Duval
Community Settlers Landing
Area 067-Collins Rd/Argyle/Oakleaf Plantation (Duval)
Direction From I-295 N take exit 12 towards Collins Rd. R on Settlers Landing Trail S. L on Cumberland Gap Trail. Home on L.
Interior
Interior Features Eat-in Kitchen, Primary Bathroom - Tub with Shower, Primary Downstairs, Walk-In Closet(s)
Heating Central
Cooling Central Air
Flooring Tile, Vinyl
Fireplaces Number 1
Fireplaces Type Wood Burning
Fireplace Yes
Laundry Electric Dryer Hookup, Washer Hookup
Exterior
Garage Attached, Garage
Garage Spaces 1.0
Fence Back Yard, Wood
Pool None
Amenities Available Playground
Waterfront No
Roof Type Shingle
Porch Front Porch, Patio
Total Parking Spaces 1
Private Pool No
Building
Sewer Public Sewer
Water Public
Architectural Style Ranch, Other
Structure Type Fiber Cement,Frame
New Construction No
Schools
Elementary Schools Enterprise
Middle Schools Charger Academy
High Schools Westside High School
Others
Tax ID 0161430614
Security Features Security System Owned,Smoke Detector(s)
Acceptable Financing Cash, Conventional, FHA, VA Loan
Listing Terms Cash, Conventional, FHA, VA Loan
Read Less
Want to know what your home might be worth? Contact us for a FREE valuation!

Our team is ready to help you sell your home for the highest possible price ASAP
Bought with THE BEACHES REALTY GROUP






