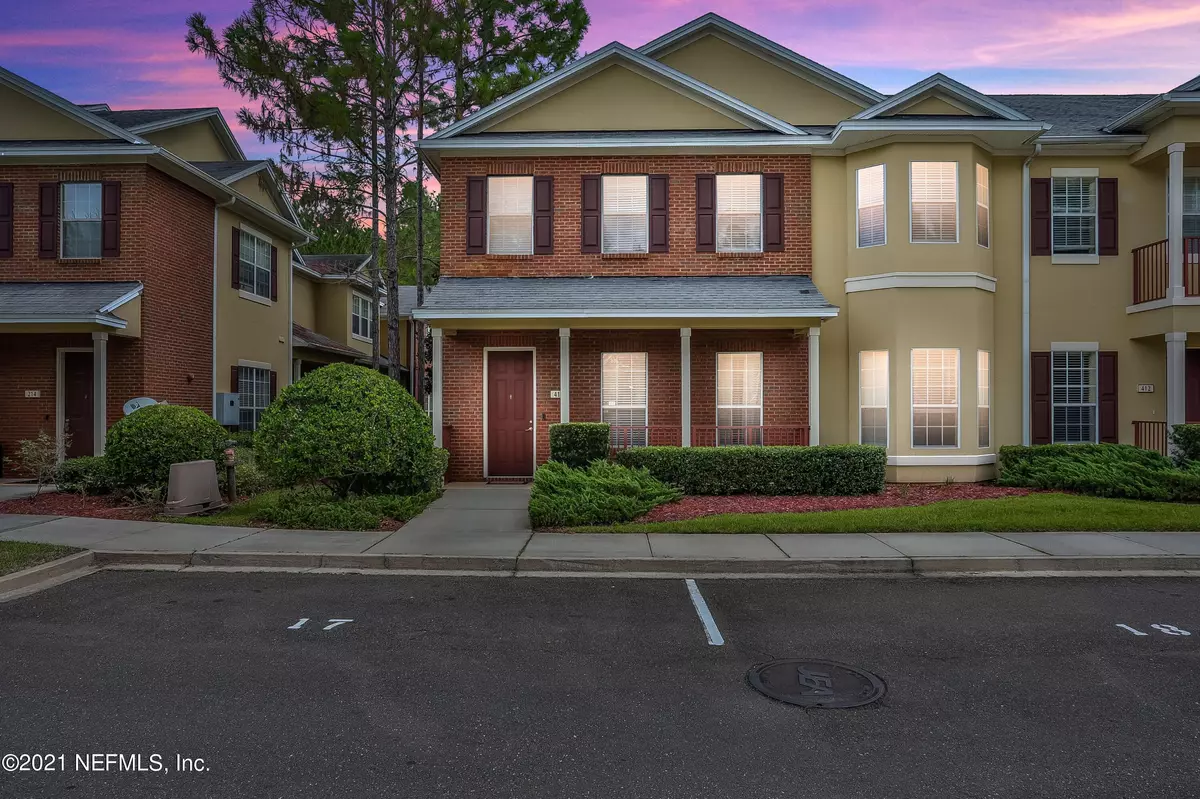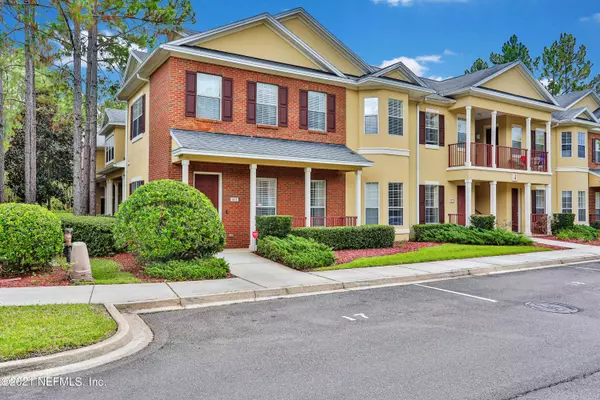$280,000
$279,900
For more information regarding the value of a property, please contact us for a free consultation.
625 OAKLEAF PLANTATION Pkwy #411 Orange Park, FL 32065
4 Beds
4 Baths
2,540 SqFt
Key Details
Sold Price $280,000
Property Type Townhouse
Sub Type Townhouse
Listing Status Sold
Purchase Type For Sale
Square Footage 2,540 sqft
Price per Sqft $110
Subdivision Oakleaf Plantation
MLS Listing ID 1139797
Sold Date 12/17/21
Bedrooms 4
Full Baths 3
Half Baths 1
HOA Fees $236/mo
HOA Y/N Yes
Originating Board realMLS (Northeast Florida Multiple Listing Service)
Year Built 2007
Property Description
Dreams do come true with this stunningly beautiful townhome in a resort style community! The owners put love and time into creating a custom interior design that will captivate you. This home is crafted with one of the most popular floor plans you will get features like 2 master bedroom suites, 2 car garage, outdoor patio for entertaining, built-ins throughout, dramatic faux painting, Brazilian Cherry Hardwood floors, and an oversized kitchen with loads of cabinet space. Inside the community is a dedicated club pool, playground, sports fields, and quick access to the Oakleaf Village Shopping and Dining. Come see why so many people are exclusively moving to Coventry at Oakleaf Plantation!
Location
State FL
County Clay
Community Oakleaf Plantation
Area 139-Oakleaf/Orange Park/Nw Clay County
Direction From I-295, exit Blanding Blvd S. R onto Argyle Forest Blvd. Go 5 miles on Argyle Forest Blvd. Argyle Forest Blvd becomes OakLeaf Plantation Pkwy. Travel on OakLeaf Plantation Pkwy to Coventry.
Interior
Interior Features Eat-in Kitchen, In-Law Floorplan, Pantry, Primary Bathroom -Tub with Separate Shower, Primary Downstairs, Split Bedrooms, Walk-In Closet(s)
Heating Central, Electric
Cooling Central Air, Electric
Flooring Carpet, Tile, Wood
Laundry Electric Dryer Hookup, Washer Hookup
Exterior
Parking Features Additional Parking, Attached, Garage, Guest, On Street
Garage Spaces 2.0
Pool Community
Amenities Available Basketball Court, Children's Pool, Clubhouse, Fitness Center, Golf Course, Playground, Tennis Court(s), Trash
Roof Type Shingle
Porch Front Porch, Patio, Porch, Screened
Total Parking Spaces 2
Private Pool No
Building
Lot Description Sprinklers In Front, Sprinklers In Rear, Other
Sewer Public Sewer
Water Public
Structure Type Stucco
New Construction No
Others
HOA Name Prop Mgt Systems
HOA Fee Include Maintenance Grounds
Tax ID 06042500786907019
Security Features Smoke Detector(s)
Acceptable Financing Cash, Conventional
Listing Terms Cash, Conventional
Read Less
Want to know what your home might be worth? Contact us for a FREE valuation!

Our team is ready to help you sell your home for the highest possible price ASAP
Bought with UNITED REAL ESTATE GALLERY





