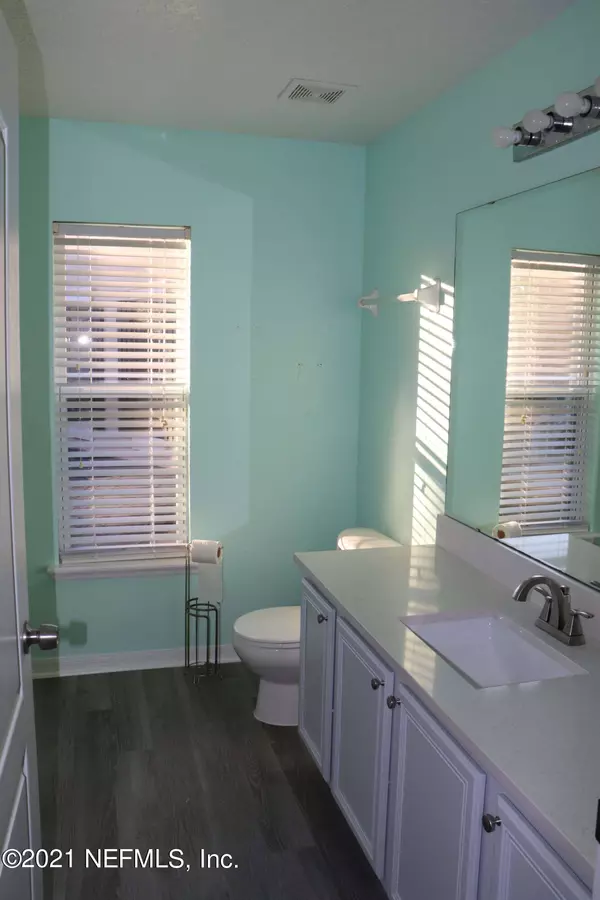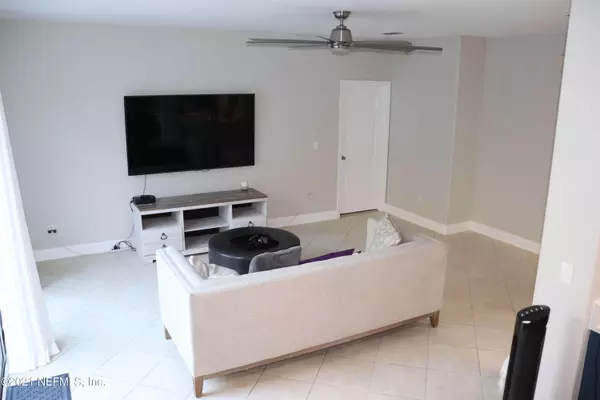$470,000
$489,500
4.0%For more information regarding the value of a property, please contact us for a free consultation.
395 HEARTHSIDE CT Orange Park, FL 32065
5 Beds
4 Baths
3,486 SqFt
Key Details
Sold Price $470,000
Property Type Single Family Home
Sub Type Single Family Residence
Listing Status Sold
Purchase Type For Sale
Square Footage 3,486 sqft
Price per Sqft $134
Subdivision Oakleaf Plantation
MLS Listing ID 1140939
Sold Date 12/20/21
Style Traditional
Bedrooms 5
Full Baths 3
Half Baths 1
HOA Fees $5/ann
HOA Y/N Yes
Originating Board realMLS (Northeast Florida Multiple Listing Service)
Year Built 2005
Lot Dimensions 167.06 x 31.6
Property Description
This elegant single family home sits on a Could-de-Sac street in highly desirable neighborhood , just minutes to elementary, middle and high schools and Oakleaf Center. A private entrance, stone pathway, and thoughtfully landscaped grounds invite you into the front yard. Upon entrance, you are warmly greeted by slate floors, fresh paint, and a bright and open floor plan seamlessly connecting the kitchen to the living room and leading to the inviting, sunny backyard. Meticulous attention to detail is presented in the kitchen with new quartz countertops through out the house, customized backsplash, updated cabinets, and brand-name appliances. Adjacent to the living room, there's a comfortable family room and an oversized master bedroom with a sitting area and plenty of room for the family.
Location
State FL
County Clay
Community Oakleaf Plantation
Area 139-Oakleaf/Orange Park/Nw Clay County
Direction Take I-295 S, Exit 12 and Argyle Forest Blvd to Parkview Dr in Clay County, Continue on Parkview Dr. Take Laurelwood Dr to Hearthside Ct, to 395 Hearthside Orange Park, FL 32065.
Interior
Interior Features Breakfast Bar, Eat-in Kitchen, Pantry, Primary Bathroom -Tub with Separate Shower, Split Bedrooms
Heating Central, Heat Pump
Cooling Central Air
Flooring Carpet, Tile
Laundry Electric Dryer Hookup, Washer Hookup
Exterior
Parking Features Additional Parking
Garage Spaces 2.0
Fence Wood
Pool None
Utilities Available Cable Connected, Propane
Amenities Available Management - Off Site
Roof Type Shingle
Porch Deck, Porch
Total Parking Spaces 2
Private Pool No
Building
Lot Description Cul-De-Sac, Irregular Lot
Sewer Public Sewer
Water Public
Architectural Style Traditional
Structure Type Frame,Stucco
New Construction No
Schools
Elementary Schools Oakleaf Village
High Schools Oakleaf High School
Others
HOA Fee Include Maintenance Grounds
Tax ID 05042500786800537
Security Features Security System Owned
Acceptable Financing Cash, Conventional, FHA, VA Loan
Listing Terms Cash, Conventional, FHA, VA Loan
Read Less
Want to know what your home might be worth? Contact us for a FREE valuation!

Our team is ready to help you sell your home for the highest possible price ASAP
Bought with NON MLS





