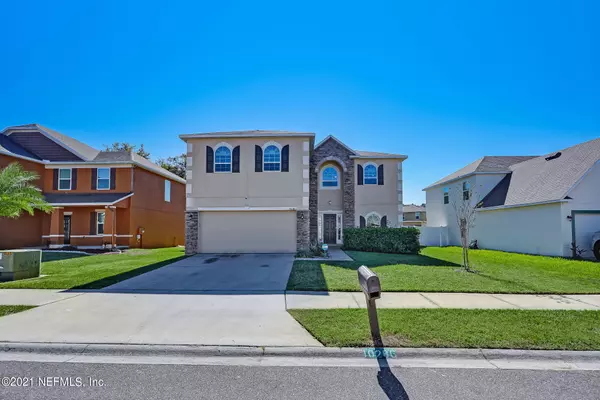$375,000
$375,000
For more information regarding the value of a property, please contact us for a free consultation.
10286 MAGNOLIA HILLS DR Jacksonville, FL 32210
4 Beds
3 Baths
2,912 SqFt
Key Details
Sold Price $375,000
Property Type Single Family Home
Sub Type Single Family Residence
Listing Status Sold
Purchase Type For Sale
Square Footage 2,912 sqft
Price per Sqft $128
Subdivision Magnolia Glynn
MLS Listing ID 1144054
Sold Date 01/31/22
Bedrooms 4
Full Baths 2
Half Baths 1
HOA Fees $37/ann
HOA Y/N Yes
Originating Board realMLS (Northeast Florida Multiple Listing Service)
Year Built 2013
Property Description
Large 4/2.5 offering den/office on 1st floor, spacious gathering room open to gourmet kitchen. equipped with double ovens, cooktop, newer French door fridge, food prep island, walk-in pantries, a lovely window above sink, formal dining room, powder room, downstairs laundry room with washer & dryer included. Spacious upstairs loft, oversized guest bedrooms, massive owner's suite, standup shower. Extended patio, nice size fenced backyard, white vinyl fencing.
OPEN HOUSE SATURDAY DEC 4TH FROM 1:00 TO 3:00 PM.
Location
State FL
County Duval
Community Magnolia Glynn
Area 061-Herlong/Normandy Area
Direction From Blanding Blvd to I-295N. Exit on 103rd St, turn left. Turn right on Magnolia Valley Dr then right on Magnolia Hills Dr. House is on the left.
Interior
Interior Features Kitchen Island, Pantry, Primary Bathroom - Tub with Shower, Split Bedrooms, Walk-In Closet(s)
Heating Central
Cooling Central Air
Exterior
Garage Spaces 2.0
Fence Vinyl
Pool None
Waterfront No
Roof Type Shingle
Porch Patio
Total Parking Spaces 2
Private Pool No
Building
Water Public
Structure Type Stucco
New Construction No
Schools
Elementary Schools Westview
High Schools Edward White
Others
Tax ID 0129222120
Security Features Smoke Detector(s)
Acceptable Financing Cash, Conventional, FHA, VA Loan
Listing Terms Cash, Conventional, FHA, VA Loan
Read Less
Want to know what your home might be worth? Contact us for a FREE valuation!

Our team is ready to help you sell your home for the highest possible price ASAP
Bought with ENTERA REALTY LLC






