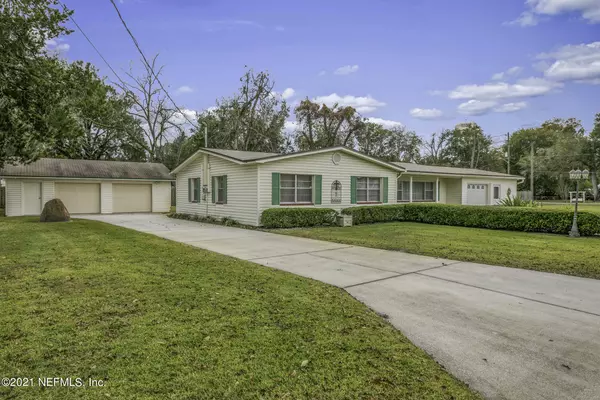$249,900
$259,900
3.8%For more information regarding the value of a property, please contact us for a free consultation.
270 DREW ST W Baldwin, FL 32234
3 Beds
3 Baths
1,912 SqFt
Key Details
Sold Price $249,900
Property Type Single Family Home
Sub Type Single Family Residence
Listing Status Sold
Purchase Type For Sale
Square Footage 1,912 sqft
Price per Sqft $130
Subdivision Pecan Grove
MLS Listing ID 1143894
Sold Date 01/06/22
Style Traditional
Bedrooms 3
Full Baths 2
Half Baths 1
HOA Y/N No
Originating Board realMLS (Northeast Florida Multiple Listing Service)
Year Built 1957
Property Description
Love that small town feel? Then this is the home for you. Welcome home this 3 bed 2 1/2 bath home nessled in the quiet little town of Baldwin. You will enjoy your time drinking coffee or just hanging out in your fully heated and colled Florida romm overlooking you nearly half an acre yard. This gem also has room for more toys or cars in its detached 2 car garage. Need a small office or workspace? You got it. This home has an attached room that was formerly a salon with washer and dryer hook ups. Situated within walikng distance to schools and dinning, you will Love 270 Drew St.
Location
State FL
County Duval
Community Pecan Grove
Area 081-Marietta/Whitehouse/Baldwin/Garden St
Direction W Beaver St/US-90 W/FL-10. Continue to follow US-90 W/FL-10. Turn left onto Main St. Take the 1st left onto Drew St.
Rooms
Other Rooms Shed(s)
Interior
Interior Features Primary Downstairs, Walk-In Closet(s)
Heating Central
Cooling Central Air
Laundry Electric Dryer Hookup, Washer Hookup
Exterior
Parking Features Assigned, Detached, Garage
Garage Spaces 2.0
Fence Back Yard
Pool None
Amenities Available Laundry
Roof Type Shingle
Porch Glass Enclosed, Patio
Total Parking Spaces 2
Private Pool No
Building
Lot Description Sprinklers In Front, Sprinklers In Rear
Sewer Public Sewer
Water Public, Well
Architectural Style Traditional
Structure Type Block,Vinyl Siding
New Construction No
Schools
Middle Schools Baldwin
High Schools Baldwin
Others
Tax ID 0007530000
Acceptable Financing Cash, Conventional, FHA, USDA Loan, VA Loan
Listing Terms Cash, Conventional, FHA, USDA Loan, VA Loan
Read Less
Want to know what your home might be worth? Contact us for a FREE valuation!

Our team is ready to help you sell your home for the highest possible price ASAP
Bought with UNITED REAL ESTATE GALLERY






