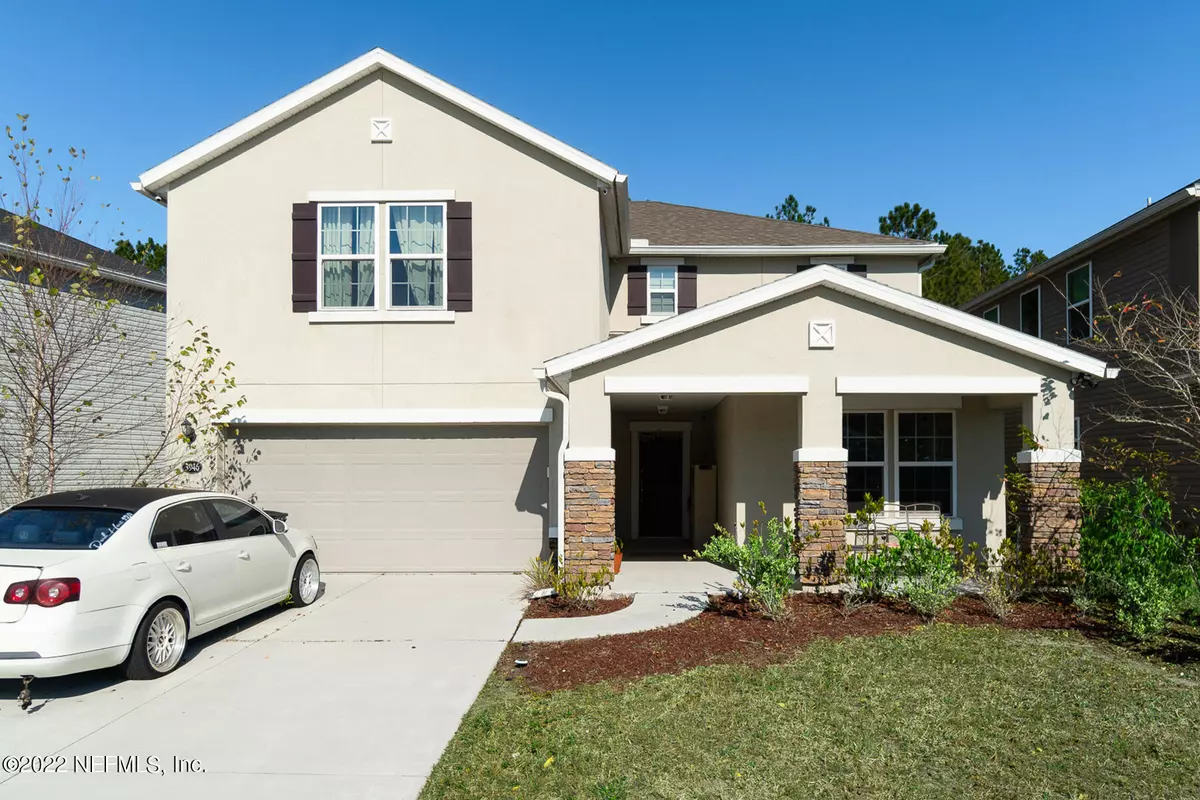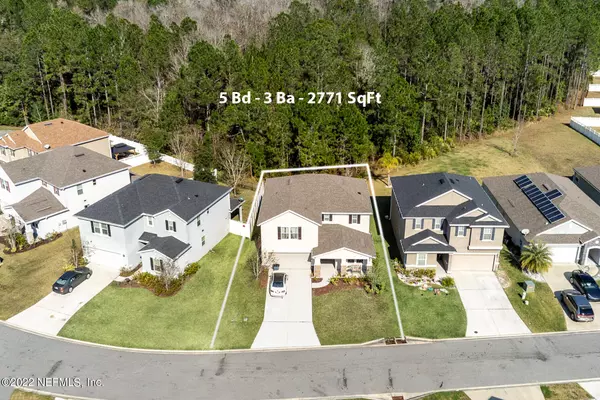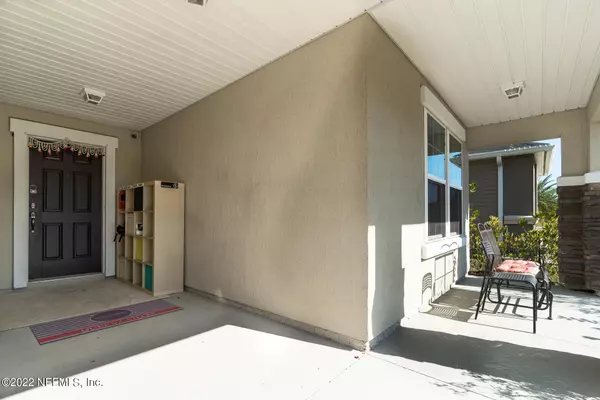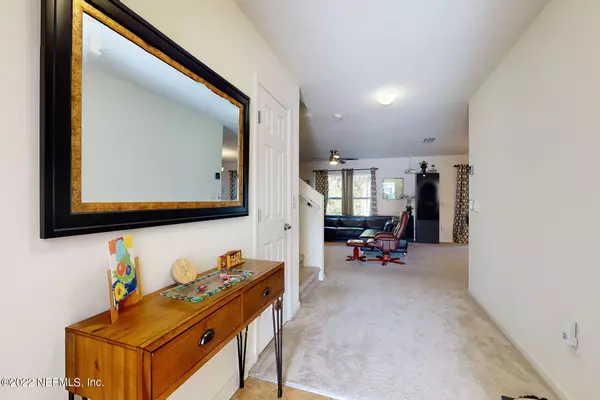$423,500
$447,000
5.3%For more information regarding the value of a property, please contact us for a free consultation.
3946 CONNECTICUT AVE Orange Park, FL 32065
5 Beds
3 Baths
2,771 SqFt
Key Details
Sold Price $423,500
Property Type Single Family Home
Sub Type Single Family Residence
Listing Status Sold
Purchase Type For Sale
Square Footage 2,771 sqft
Price per Sqft $152
Subdivision Oakleaf Plantation
MLS Listing ID 1148241
Sold Date 01/28/22
Style Traditional
Bedrooms 5
Full Baths 3
HOA Fees $40/ann
HOA Y/N Yes
Originating Board realMLS (Northeast Florida Multiple Listing Service)
Year Built 2016
Property Description
You will love this spacious 2-story home located in the desired Oakleaf Plantation Community. This 5 BR, 3 BA home has a 2 car garage. Nestled in a cul de sac street, the lot backs into a preserve and is close to the neighborhood entrance/exit.
The property offers 2,771 Sq. Ft. of spacious elegance with a welcoming foyer, living and dining area, a loft and screened in lanai which are great spaces for entertaining. The kitchen includes granite countertops, a breakfast nook & bar. There is carpet and tile throughout. Downstairs has 1 BA & 1 BR which is perfect for overnight guests. Fridge, Projector & Projector screen are NOT included. Low HOA, no CDD, and resort-like amenities. Walking distance to A-rated schools & daycare. Close to Oakleaf Towncenter, NAS Jax & more.
Location
State FL
County Clay
Community Oakleaf Plantation
Area 139-Oakleaf/Orange Park/Nw Clay County
Direction Directions: 295 to South on Blanding Blvd to R on Argyle Forest to R on Drysdale to R on Hepburn to L on Connecticut Ave. Home is on your right.
Interior
Interior Features Breakfast Bar, Eat-in Kitchen, Entrance Foyer, Pantry, Primary Bathroom - Tub with Shower, Split Bedrooms, Walk-In Closet(s)
Heating Central
Cooling Central Air
Flooring Carpet, Tile
Fireplaces Type Electric
Fireplace Yes
Laundry Electric Dryer Hookup, Washer Hookup
Exterior
Parking Features Attached, Garage
Garage Spaces 2.0
Pool Community, None
Amenities Available Playground, Tennis Court(s), Trash
View Protected Preserve
Roof Type Shingle
Total Parking Spaces 2
Private Pool No
Building
Lot Description Cul-De-Sac
Sewer Public Sewer
Water Public
Architectural Style Traditional
Structure Type Frame,Stucco,Vinyl Siding
New Construction No
Schools
Elementary Schools Plantation Oaks
Middle Schools Oakleaf Jr High
High Schools Oakleaf High School
Others
Tax ID 01042400552402066
Security Features Smoke Detector(s)
Acceptable Financing Cash, Conventional, FHA, VA Loan
Listing Terms Cash, Conventional, FHA, VA Loan
Read Less
Want to know what your home might be worth? Contact us for a FREE valuation!

Our team is ready to help you sell your home for the highest possible price ASAP





