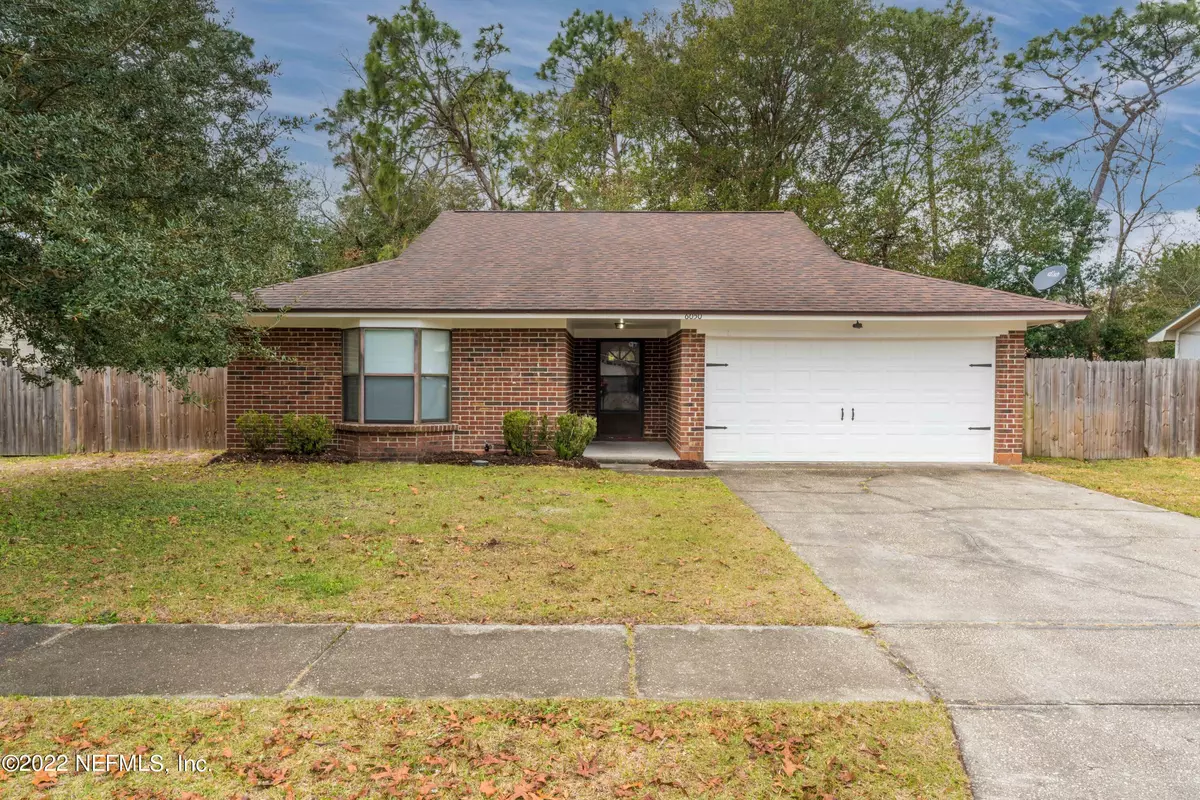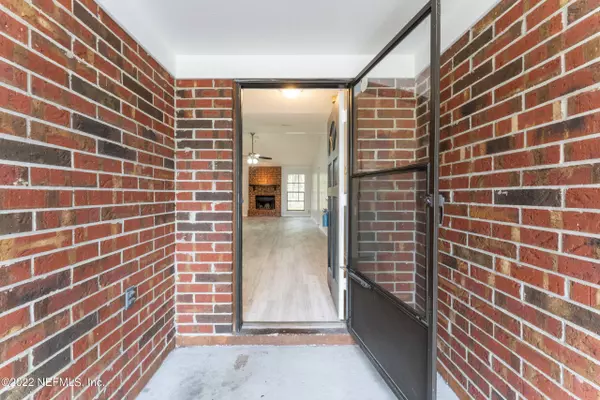$267,600
$259,900
3.0%For more information regarding the value of a property, please contact us for a free consultation.
6050 BLANK DR W Jacksonville, FL 32244
3 Beds
2 Baths
1,442 SqFt
Key Details
Sold Price $267,600
Property Type Single Family Home
Sub Type Single Family Residence
Listing Status Sold
Purchase Type For Sale
Square Footage 1,442 sqft
Price per Sqft $185
Subdivision Tree Top Estates
MLS Listing ID 1149185
Sold Date 02/28/22
Style Ranch
Bedrooms 3
Full Baths 2
HOA Y/N No
Originating Board realMLS (Northeast Florida Multiple Listing Service)
Year Built 1983
Property Description
***Multiple offers- Highest & best offers due by 5pm on Sunday Jan 30th*** This beautifully renovated brick home has everything you could ask for! Brand NEW luxury vinyl plank floors in all the main areas of the home and NEW carpet in all the bedrooms. Brand NEW paint on the inside and outside of the home. The family room has high, vaulted ceilings with nice knockdown textured ceilings (no popcorn here). The kitchen has NEW Brazilian granite countertops, NEW undermount sink, and NEW faucet along with upgraded appliances. The bathrooms have NEW updates as well...HBA Vanity, Granite, Picture Frame Mirrors, and faucets. The backyard is fully fenced & has plenty of privacy PLUS a nice screened in lanai. There is a NEW electrical panel & architectural roof was replaced in 2014!!
Location
State FL
County Duval
Community Tree Top Estates
Area 063-Jacksonville Heights/Oak Hill/English Estates
Direction Blanding to 295 North, left on 103rd, left on hillman, right on blank, follow blank dr about 1/2 mile, home on right.
Interior
Interior Features Eat-in Kitchen, Pantry, Primary Bathroom - Shower No Tub, Primary Downstairs, Split Bedrooms, Vaulted Ceiling(s), Walk-In Closet(s)
Heating Central, Other
Cooling Central Air
Flooring Carpet, Vinyl
Fireplaces Number 1
Fireplaces Type Wood Burning
Fireplace Yes
Exterior
Parking Features Additional Parking, Attached, Garage
Garage Spaces 2.0
Fence Back Yard, Wood
Pool None
Roof Type Shingle
Porch Patio, Screened
Total Parking Spaces 2
Private Pool No
Building
Sewer Public Sewer
Water Public
Architectural Style Ranch
New Construction No
Schools
Elementary Schools Jacksonville Heights
Middle Schools Westside
High Schools Westside High School
Others
Tax ID 0146031130
Acceptable Financing Cash, Conventional, FHA, VA Loan
Listing Terms Cash, Conventional, FHA, VA Loan
Read Less
Want to know what your home might be worth? Contact us for a FREE valuation!

Our team is ready to help you sell your home for the highest possible price ASAP
Bought with RENTERS WAREHOUSE JACKSONVILLE, LLC.






