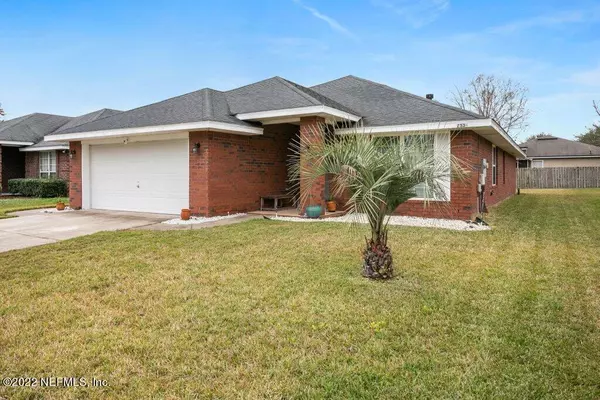$300,500
$285,000
5.4%For more information regarding the value of a property, please contact us for a free consultation.
2536 FOX CREEK DR Jacksonville, FL 32221
4 Beds
2 Baths
1,830 SqFt
Key Details
Sold Price $300,500
Property Type Single Family Home
Sub Type Single Family Residence
Listing Status Sold
Purchase Type For Sale
Square Footage 1,830 sqft
Price per Sqft $164
Subdivision Fox Hill Farms
MLS Listing ID 1149049
Sold Date 03/28/22
Bedrooms 4
Full Baths 2
HOA Fees $25/ann
HOA Y/N Yes
Originating Board realMLS (Northeast Florida Multiple Listing Service)
Year Built 2013
Property Description
BACK ON MARKET! Multiple offers received. Highest and best due by Tue 2/22 at 4pm. Sellers will make their decision and we will inform everyone via email by Tuesday 2/22 at 7pm. Beautiful ALL brick home located in Fox Hill Farms with an open and functional floor plan for the whole family including an office space, separate dining room, eat-in kitchen, and breakfast bar. Vaulted ceilings and wood flooring open up the space with plenty of windows for natural light. Brand new refrigerator and a plethora of counter space and cabinetry with oversized pantry for the family's chef. The Primary Suite also features vaulted ceilings and ensuite bath with dual sinks, standing shower, and oversized garden soaking tub. All additional bedrooms are large with closets full of plenty of storage space. In The covered patio is perfect for a morning cup of coffee or a night cap. Convenient to interstates, downtown Jax, shopping, dining, schools & more!
Location
State FL
County Duval
Community Fox Hill Farms
Area 061-Herlong/Normandy Area
Direction Head northeast on Normandy Blvd toward Fox Creek Dr. Turn right onto Fox Creek Dr. Home will be on the right.
Interior
Interior Features Breakfast Bar, Breakfast Nook, Eat-in Kitchen, Entrance Foyer, Pantry, Primary Bathroom -Tub with Separate Shower, Primary Downstairs, Split Bedrooms, Vaulted Ceiling(s), Walk-In Closet(s)
Heating Central, Electric
Cooling Central Air, Electric
Flooring Carpet, Tile, Wood
Fireplaces Number 1
Fireplaces Type Wood Burning
Fireplace Yes
Laundry Electric Dryer Hookup, Washer Hookup
Exterior
Parking Features Attached, Garage
Garage Spaces 2.0
Fence Wood
Pool None
Amenities Available Laundry, Playground
Roof Type Shingle
Porch Covered, Patio
Total Parking Spaces 2
Private Pool No
Building
Sewer Public Sewer
Water Public
Structure Type Frame
New Construction No
Schools
Elementary Schools Normandy Village
Middle Schools Charger Academy
High Schools Edward White
Others
Tax ID 0128740745
Security Features Smoke Detector(s)
Acceptable Financing Cash, Conventional, FHA, VA Loan
Listing Terms Cash, Conventional, FHA, VA Loan
Read Less
Want to know what your home might be worth? Contact us for a FREE valuation!

Our team is ready to help you sell your home for the highest possible price ASAP
Bought with RENTERS WAREHOUSE JACKSONVILLE, LLC.






