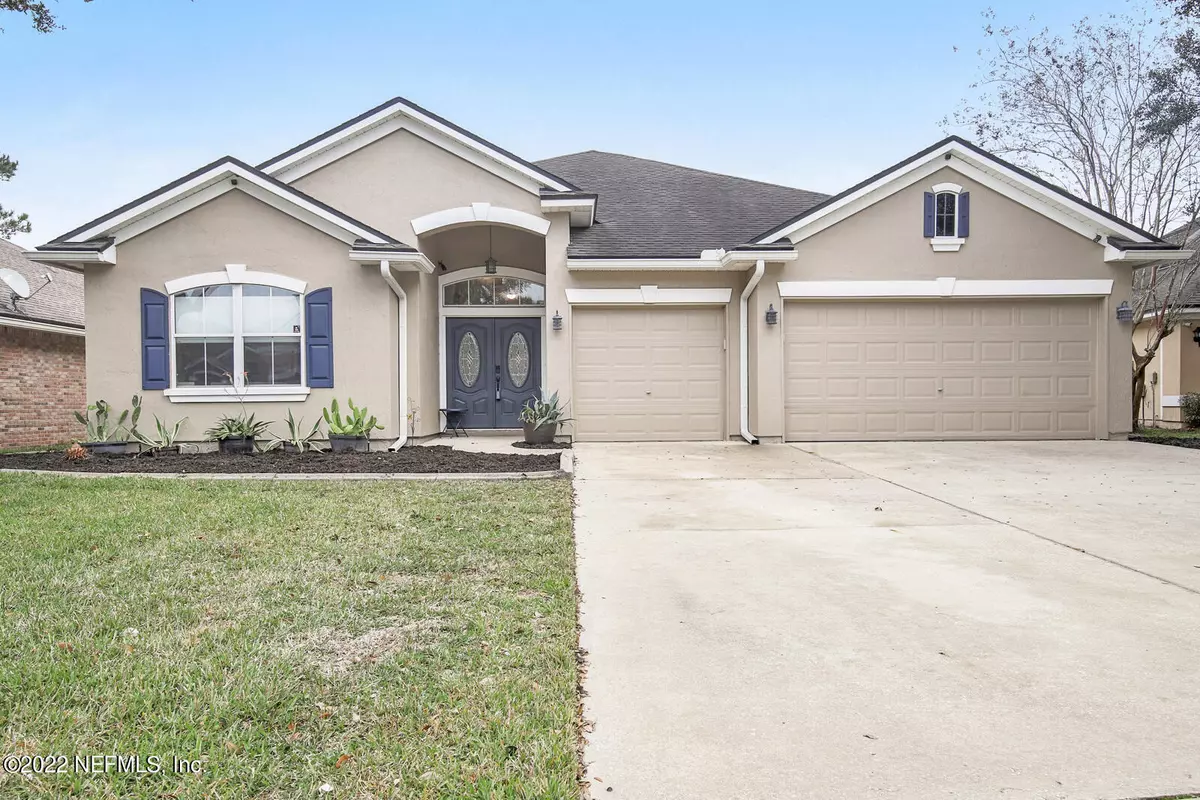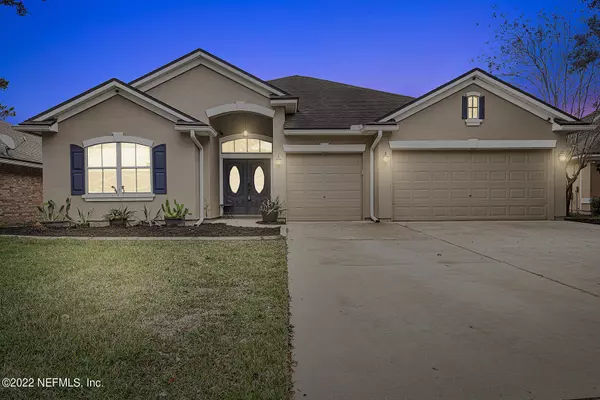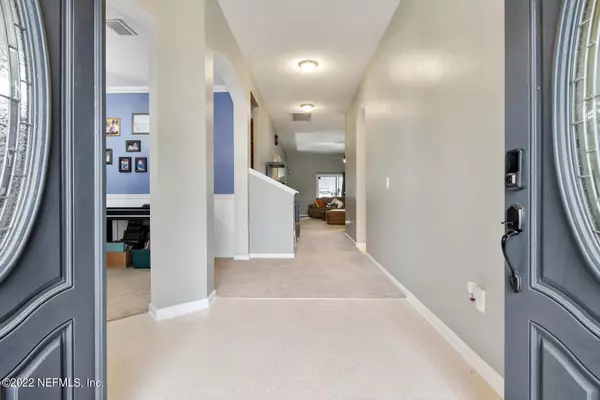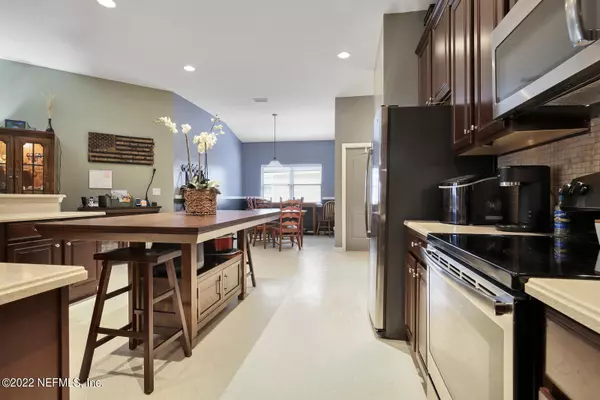$460,000
$425,000
8.2%For more information regarding the value of a property, please contact us for a free consultation.
939 BROOK HOLLOW CT Orange Park, FL 32065
4 Beds
3 Baths
2,996 SqFt
Key Details
Sold Price $460,000
Property Type Single Family Home
Sub Type Single Family Residence
Listing Status Sold
Purchase Type For Sale
Square Footage 2,996 sqft
Price per Sqft $153
Subdivision Oakleaf Plantation
MLS Listing ID 1151471
Sold Date 03/04/22
Style Traditional
Bedrooms 4
Full Baths 3
HOA Fees $5/ann
HOA Y/N Yes
Originating Board realMLS (Northeast Florida Multiple Listing Service)
Year Built 2005
Property Description
Beautiful pool home located in the resort style community of Oakleaf plantation. This home has been beautifully maintained and newly painted exterior. Pool has been redone with pebble Tec interior, all new equipment and screen enclosure. New double entry doors lead you to the large foyer with separate office and formal dining room, then the home opens up to a large kitchen with breakfast nook and breakfast bar overlooking the oversized family room. The master bedroom has a pool view, his & her walk in closets leading to the en-suite spa like bath. Second master also has a pool view & en-suite bath that adjoins to the pool. 2 other bedrooms & another full bath downstairs. Upstairs is a massive bonus room/bedroom or game room overlooking the pool. Walking distance to amenities & schools.
Location
State FL
County Clay
Community Oakleaf Plantation
Area 139-Oakleaf/Orange Park/Nw Clay County
Direction 290 52 Blanding Blvd. exit to Argyle Forest Boulevard two left on Oakleaf plantation Parkway two left in natures hammock
Interior
Interior Features Breakfast Nook, Eat-in Kitchen, Entrance Foyer, Pantry, Primary Bathroom -Tub with Separate Shower, Primary Downstairs, Vaulted Ceiling(s), Walk-In Closet(s)
Heating Central, Other
Cooling Central Air
Flooring Carpet, Vinyl
Laundry Electric Dryer Hookup, Washer Hookup
Exterior
Parking Features Additional Parking, Attached, Garage
Garage Spaces 3.0
Fence Back Yard, Vinyl
Pool Community, In Ground, Electric Heat, Screen Enclosure
Amenities Available Basketball Court, Clubhouse, Fitness Center, Jogging Path, Playground, Tennis Court(s), Trash
Roof Type Shingle
Porch Front Porch, Patio
Total Parking Spaces 3
Private Pool No
Building
Lot Description Cul-De-Sac
Sewer Public Sewer
Water Public
Architectural Style Traditional
Structure Type Frame,Stucco
New Construction No
Schools
Elementary Schools Oakleaf Village
High Schools Oakleaf High School
Others
Tax ID 09042500786801234
Security Features Smoke Detector(s)
Acceptable Financing Cash, Conventional, VA Loan
Listing Terms Cash, Conventional, VA Loan
Read Less
Want to know what your home might be worth? Contact us for a FREE valuation!

Our team is ready to help you sell your home for the highest possible price ASAP
Bought with XCELLENCE REALTY INC





