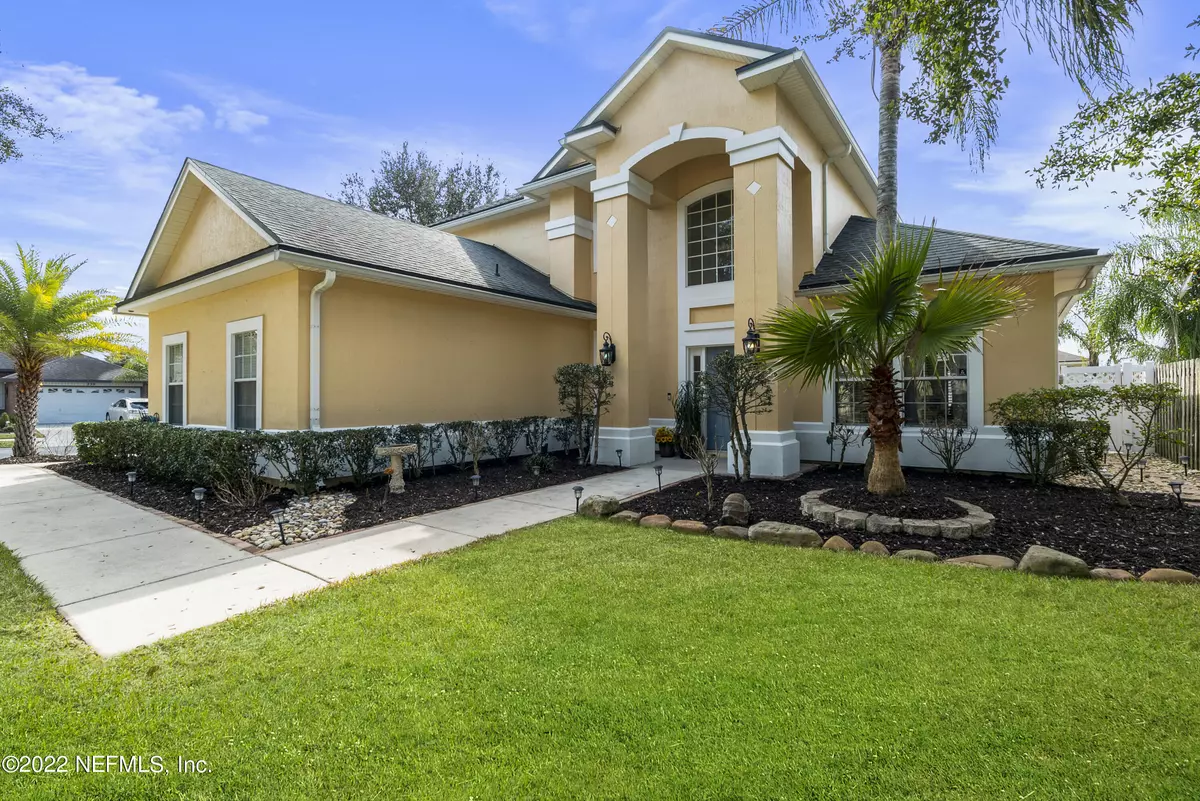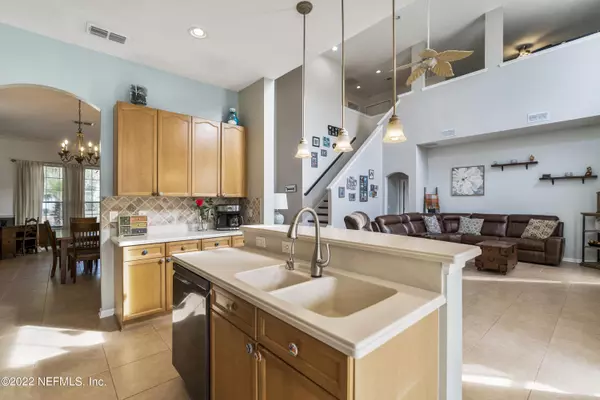$407,500
$375,000
8.7%For more information regarding the value of a property, please contact us for a free consultation.
340 BRIER ROSE LN Orange Park, FL 32065
3 Beds
3 Baths
2,338 SqFt
Key Details
Sold Price $407,500
Property Type Single Family Home
Sub Type Single Family Residence
Listing Status Sold
Purchase Type For Sale
Square Footage 2,338 sqft
Price per Sqft $174
Subdivision Oakleaf Plantation
MLS Listing ID 1155592
Sold Date 04/29/22
Style Traditional
Bedrooms 3
Full Baths 2
Half Baths 1
HOA Fees $5/ann
HOA Y/N Yes
Originating Board realMLS (Northeast Florida Multiple Listing Service)
Year Built 2005
Property Description
Multiple offers received highest & best due by 6PM on 3/7/22 for this stunning two story corner lot home located in Stonebrier neighborhood within Oakleaf Plantation. Walking up the sidewalk you are greeted by well maintained landscaped front entry. Opening the door to this high ceiling open concept home it beams with natural light in the daytime. The inviting grand foyer has space for bench. The spacious dining room is off the foyer space & it is such large space that a that it can fit a table & have a play area, gym equipment or at home office space. The entire main living floor space & home has been fully painted in the last year with Sherwin Williams popular shade & it creates & bright and airy environment throughout the entire home. The high ceilings & large windows captivate the light so incredibly and the updated & painted staircase is the perfect complement to the space. The kitchen opens from the main living room & has a kitchen island & bar with built in custom sink, coffee counter and oversized pantry. Kitchen applianced have been upgraded with LG smart home appliances that include the ability to control the microwave, dishwasher, refrigerator and oven from your phone. The kitchen has french doors that lead out to the well maintained backyard. Walking outside the french doors in the kitchen or owner's suite, as well as the outdoor side entry is the oversized, well manicured backyard. With paved entertainment space and covered seating area off the kitchen and fully fenced, this backyard is a Florida living dream. The owner's suite has been upgraded wood tile flooring throughout including bathroom and walk-in closet. Owner's suite has french door access to backyard . Owner's suite bathroom has been specially designed & updated with marble double vanity countertops, custom mirrors & included a separated garden tub and shower. The owner's suite has a spacious walk in closet with shelving and space for storage. This home has no shortage of storage space that includes storage off the two car garage hallway next to the laundry room & half bathroom. The downstairs half bathroom was fully renovated with the same style & marble countertops as the other two bathrooms. The upstairs is complimented with a bonus loft space that has potential for a play area, office or second living space. The upstairs second bathroom is also updated with the same marble countertops & double vanity similar to owner's suite bathroom. Upstairs you will notice the recently upgraded carpet throughout & wood tile flooring in the third bedroom. The second and third bedrooms are upstairs as well. The home has Google Nest Thermostat upgrade, water softener upgrade and the entire home has been wired and is fully power surged protected. This home is a must tour and you will see for yourself the true care & transformations the owner's have made. Schedule your private tour today!
Location
State FL
County Clay
Community Oakleaf Plantation
Area 139-Oakleaf/Orange Park/Nw Clay County
Direction From 295 and Blanding Blvd, Right Argyle Forrest Blvd to left on Oakleaf Village Pkwy. After School take first left on Oakside Dr., through round about to right on Stonebrier Ridge.
Interior
Interior Features Eat-in Kitchen, Entrance Foyer, Pantry, Primary Bathroom -Tub with Separate Shower, Primary Downstairs, Split Bedrooms, Vaulted Ceiling(s), Walk-In Closet(s)
Heating Central, Other
Cooling Central Air
Flooring Carpet, Tile
Fireplaces Number 1
Fireplace Yes
Laundry Electric Dryer Hookup, Washer Hookup
Exterior
Parking Features Attached, Garage
Garage Spaces 2.0
Fence Back Yard
Pool Community, None
Amenities Available Basketball Court, Boat Dock, Children's Pool, Clubhouse, Fitness Center, Golf Course, Jogging Path, Playground, Security, Tennis Court(s), Trash
Roof Type Shingle
Porch Covered, Patio
Total Parking Spaces 2
Private Pool No
Building
Lot Description Corner Lot
Sewer Public Sewer
Water Public
Architectural Style Traditional
Structure Type Frame,Stucco
New Construction No
Others
Tax ID 04042500786701726
Security Features Smoke Detector(s)
Acceptable Financing Cash, Conventional, FHA, VA Loan
Listing Terms Cash, Conventional, FHA, VA Loan
Read Less
Want to know what your home might be worth? Contact us for a FREE valuation!

Our team is ready to help you sell your home for the highest possible price ASAP
Bought with AMERICAN REAL ESTATE SOLUTIONS LLC






