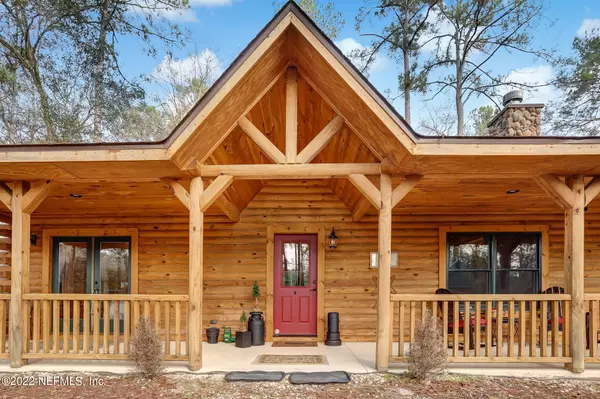$450,000
$499,000
9.8%For more information regarding the value of a property, please contact us for a free consultation.
6923 OAK RIDGE WAY Glen St. Mary, FL 32040
3 Beds
3 Baths
1,548 SqFt
Key Details
Sold Price $450,000
Property Type Single Family Home
Sub Type Single Family Residence
Listing Status Sold
Purchase Type For Sale
Square Footage 1,548 sqft
Price per Sqft $290
Subdivision Metes & Bounds
MLS Listing ID 1154597
Sold Date 05/23/22
Style Log
Bedrooms 3
Full Baths 2
Half Baths 1
HOA Y/N No
Originating Board realMLS (Northeast Florida Multiple Listing Service)
Year Built 2018
Property Description
STUNNER ALERT---LOG CABIN LIVING---This beautifully maintained 3 bedroom, 2 1/2 bath home on an acre of land is a fully furnished True Log Cabin & is ready for its new family. The inviting Full Length Front Porch is perfect for that Morning Coffee. Entering the Home & you will be amazed with the vaulted ceiling w/recessed lighting, double sided stone wood burning fireplace. Enter the kitchen & notice the beautiful light blue soft close cabinetry, cabinet inserts, quartz countertops, dual oven, Large Farm Sink, laundry room wash basin, extra cabinets & Folding counter-top in the laundry room. Both Baths have tiled showers, Each Bedroom has French Doors opening to the porches, Rear porch is screened the whole length of the house & the front porch is open & runs the length of the house. The home has a water filtration system, coat closet, over-sized garage, Well House, extra attic storage & is fully furnished with beautiful timeless pieces, too many extras to list.
Location
State FL
County Baker
Community Metes & Bounds
Area 501-Macclenny Area
Direction I-10 take County Rd 125 N, From US 90 Take Glen Ave N, Continue N on County Rd 125/Glen Ave to curve-stay straight (R) onto Bob Burnsed Rd. Turn right on Oak Ridge Rd thru curve, left on Oak Ridge Way
Interior
Interior Features Breakfast Bar, Kitchen Island, Primary Bathroom - Tub with Shower, Split Bedrooms, Vaulted Ceiling(s), Walk-In Closet(s)
Heating Central, Heat Pump
Cooling Central Air
Flooring Laminate
Fireplaces Number 1
Fireplaces Type Other
Furnishings Furnished
Fireplace Yes
Exterior
Parking Features Attached, Garage, Garage Door Opener
Garage Spaces 2.0
Pool None
Utilities Available Cable Available
Roof Type Shingle
Porch Covered, Front Porch, Patio, Porch, Screened
Total Parking Spaces 2
Private Pool No
Building
Sewer Septic Tank
Water Well
Architectural Style Log
Structure Type Frame
New Construction No
Schools
Middle Schools Baker County
High Schools Baker County
Others
Tax ID 132S21010800000355
Acceptable Financing Cash, Conventional, FHA, USDA Loan, VA Loan
Listing Terms Cash, Conventional, FHA, USDA Loan, VA Loan
Read Less
Want to know what your home might be worth? Contact us for a FREE valuation!

Our team is ready to help you sell your home for the highest possible price ASAP
Bought with WATSON REALTY CORP






