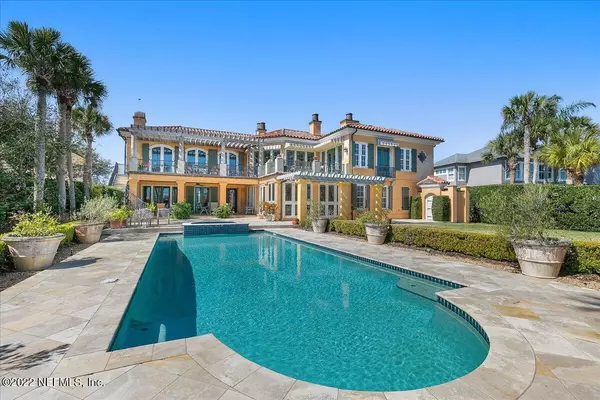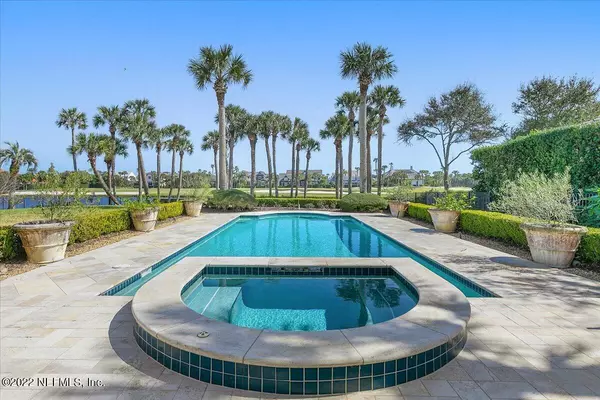$5,995,000
$5,995,000
For more information regarding the value of a property, please contact us for a free consultation.
315 SAN JUAN DR Ponte Vedra Beach, FL 32082
4 Beds
5 Baths
6,752 SqFt
Key Details
Sold Price $5,995,000
Property Type Single Family Home
Sub Type Single Family Residence
Listing Status Sold
Purchase Type For Sale
Square Footage 6,752 sqft
Price per Sqft $887
Subdivision Old Ponte Vedra Bch
MLS Listing ID 1156249
Sold Date 03/18/22
Bedrooms 4
Full Baths 4
Half Baths 1
HOA Y/N No
Originating Board realMLS (Northeast Florida Multiple Listing Service)
Year Built 1999
Lot Dimensions 120x250
Property Description
Upon contemplating the design of their new residence, the owners of this iconic Ponte Vedra property desired an Italian Country Villa look with a casual Florida coastal vibe. They hired notable architect/build team who brought the vision to life by combining expert engineering with fine craftsmanship and attention to detail. Sited on one of 'Old' Ponte Vedra's most sought after lots, just steps from the Ponte Vedra Club and ocean, the residence offers sweeping eastern views of the lagoon and PV's famed Ocean Course as well as picture perfect golf course views to the west. Enjoy a refreshing swim in the sparkling pool and an afternoon of bocci or full court volleyball game on the expansive back lawn! Beautifully appointed interiors are thoughtfully laid out (click on ''more to keep reading) reading)
Location
State FL
County St. Johns
Community Old Ponte Vedra Bch
Area 251-Ponte Vedra Beach-E Of A1A-N Of Corona Rd
Direction From Jax Beach - 3rd Street to south on Ponte Vedra Blvd to the Ponte Vedra Club. Right on Miranda Rd to left on San Juan to property on left
Interior
Interior Features Breakfast Bar, Built-in Features, Butler Pantry, Elevator, Entrance Foyer, In-Law Floorplan, Kitchen Island, Pantry, Primary Bathroom -Tub with Separate Shower, Split Bedrooms, Walk-In Closet(s), Wet Bar
Heating Central, Heat Pump, Zoned
Cooling Central Air, Zoned
Flooring Marble, Tile
Fireplaces Number 2
Fireplaces Type Gas, Wood Burning
Fireplace Yes
Laundry Electric Dryer Hookup, Washer Hookup
Exterior
Exterior Feature Balcony
Garage Additional Parking, Circular Driveway, Garage
Garage Spaces 3.0
Pool In Ground
Utilities Available Propane
Waterfront Yes
Waterfront Description Lagoon
View Golf Course, Water
Porch Covered, Patio
Total Parking Spaces 3
Private Pool No
Building
Lot Description On Golf Course, Sprinklers In Front, Sprinklers In Rear
Sewer Public Sewer
Water Public
Structure Type Block,Concrete,Stucco
New Construction No
Schools
Elementary Schools Ponte Vedra Rawlings
Middle Schools Alice B. Landrum
High Schools Ponte Vedra
Others
Tax ID 0576600000
Security Features Security System Owned,Smoke Detector(s)
Read Less
Want to know what your home might be worth? Contact us for a FREE valuation!

Our team is ready to help you sell your home for the highest possible price ASAP
Bought with WATSON REALTY CORP






