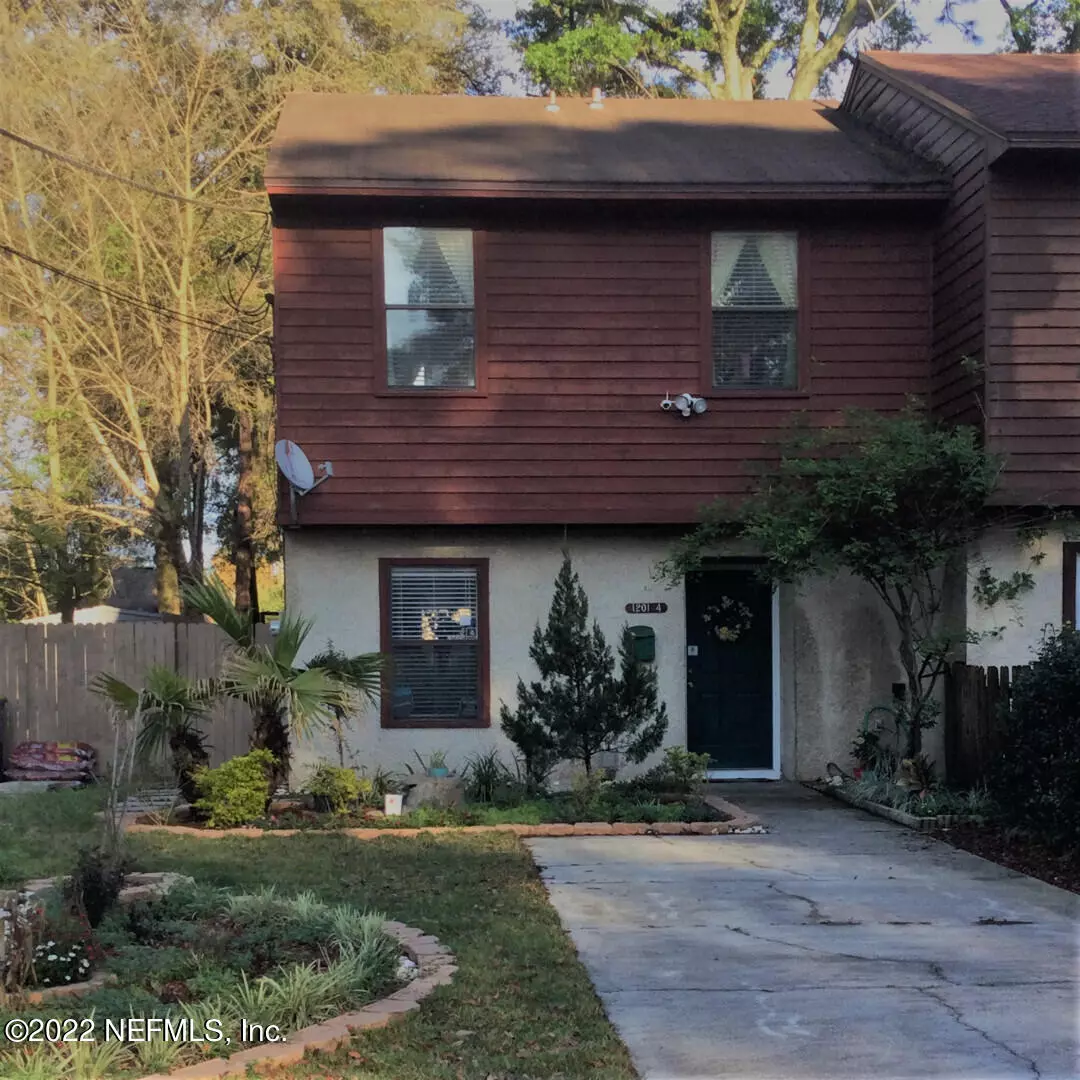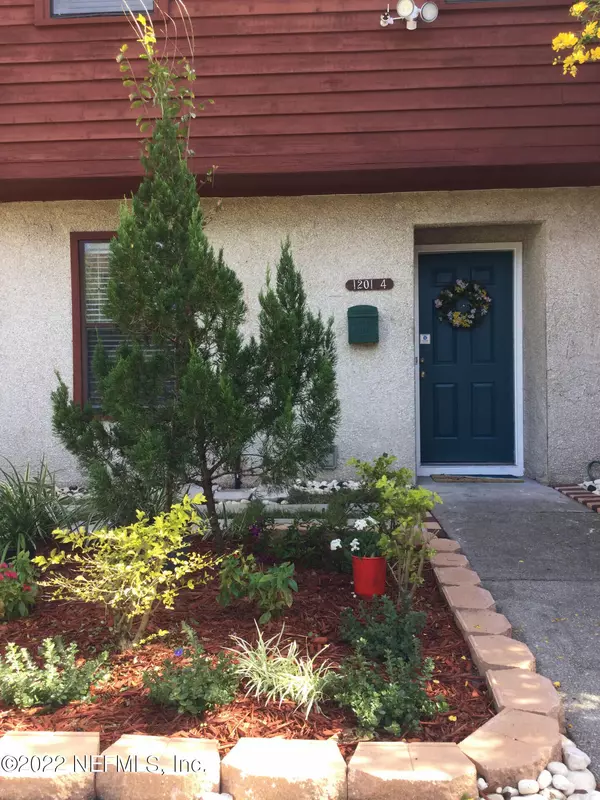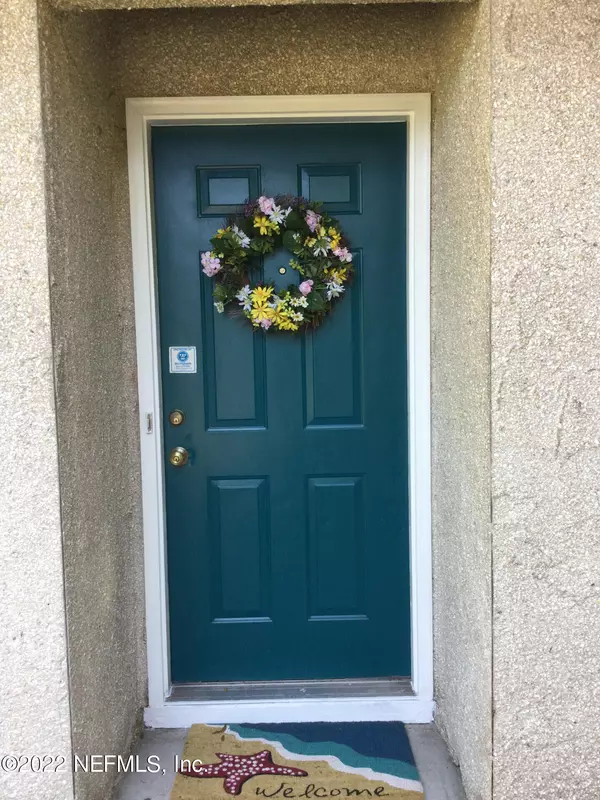$210,000
$195,000
7.7%For more information regarding the value of a property, please contact us for a free consultation.
1201 WHITLOCK AVE #4 Jacksonville, FL 32211
2 Beds
2 Baths
1,154 SqFt
Key Details
Sold Price $210,000
Property Type Townhouse
Sub Type Townhouse
Listing Status Sold
Purchase Type For Sale
Square Footage 1,154 sqft
Price per Sqft $181
Subdivision Arlington Heights
MLS Listing ID 1158044
Sold Date 04/22/22
Bedrooms 2
Full Baths 1
Half Baths 1
HOA Y/N No
Originating Board realMLS (Northeast Florida Multiple Listing Service)
Year Built 1985
Property Description
Renovated (2021) end unit town home, no HOA. 2 large bedrooms, 1.5 bath, gorgeous fireplace, huge living room and dining combo. Porcelain tile floors, updated bathrooms, ceiling fans, new ac Granite
counter top kitchen with state of the art appliances. Oak stairs, large closets, linen closet, coat closet, tool closet and utility shed. Security camera system. Professionally decorated interiors. Screen porch, fenced backyard, lovely courtyard, side yard ready for an organic vegetable garden. Ample parking for 5 cars, boat or RV. Close to Jacksonville University, Stadium, downtown, Regency Square. Quick and easy access to Arlington Expressway via Cesery Blvd or Arlington Rd. A truly calm residence for professionals.
Location
State FL
County Duval
Community Arlington Heights
Area 041-Arlington
Direction Exit Cesery Blvd North from Arlington Expressway, right on Arlington Rd, Right on Whitlock Ave, town house on left
Interior
Interior Features Entrance Foyer, Primary Bathroom - Tub with Shower, Split Bedrooms, Walk-In Closet(s)
Heating Central, Other
Cooling Central Air
Fireplaces Number 1
Fireplace Yes
Laundry Electric Dryer Hookup, Washer Hookup
Exterior
Parking Features Additional Parking, Guest, RV Access/Parking
Fence Back Yard, Wood
Pool None
Roof Type Shingle
Porch Porch, Screened
Private Pool No
Building
Lot Description Sprinklers In Front, Sprinklers In Rear
Sewer Public Sewer
Water Public
New Construction No
Schools
Elementary Schools Arlington Heights
Middle Schools Arlington
High Schools Terry Parker
Others
Tax ID 1414320135
Acceptable Financing Conventional
Listing Terms Conventional
Read Less
Want to know what your home might be worth? Contact us for a FREE valuation!

Our team is ready to help you sell your home for the highest possible price ASAP






