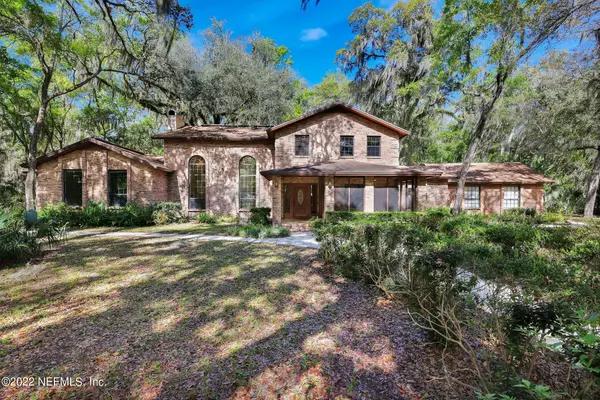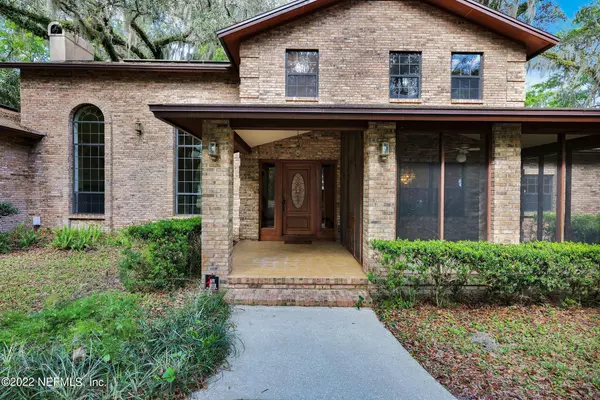$730,000
$749,999
2.7%For more information regarding the value of a property, please contact us for a free consultation.
15137 CAPE DR N Jacksonville, FL 32226
4 Beds
4 Baths
4,139 SqFt
Key Details
Sold Price $730,000
Property Type Single Family Home
Sub Type Single Family Residence
Listing Status Sold
Purchase Type For Sale
Square Footage 4,139 sqft
Price per Sqft $176
Subdivision The Cape
MLS Listing ID 1158797
Sold Date 05/24/22
Style Ranch
Bedrooms 4
Full Baths 3
Half Baths 1
HOA Y/N No
Originating Board realMLS (Northeast Florida Multiple Listing Service)
Year Built 1990
Property Sub-Type Single Family Residence
Property Description
Custom brick home situated down a private drive. This home in on 2.97 acres with stunning old Live oak trees throughout. There is no HOA.Expansive Primary Suite (500+sq ft) includes vaulted ceilings, wood burning fireplace, walk in closets, large jacuzzi spa, dual sinks and private toilet room.This spectacular home covers (4,100+ sq ft) 3 large bedrooms with walk-in closets up the spiral staircase - 2 with en-suites. Main level includes custom ceilings throughout, large eat in kitchen, separate dining room, parlor and large family room that includes additional wood burning fireplace. 19' ceilings. Large windows fills the room with natural light.In addition, a screened porch, courtyard patio, 2 car garage and a large stand alone garage perfect for RV or workshop.
Location
State FL
County Duval
Community The Cape
Area 096-Ft George/Blount Island/Cedar Point
Direction 95 to airport exit..go east on Max Leggett Parkway. Go thru light at us17 continue east on Duval Station rd to red light, continue East on Starratt Rd to The Cape.
Interior
Interior Features Split Bedrooms
Heating Central
Cooling Central Air
Fireplaces Number 1
Fireplace Yes
Exterior
Parking Features Attached, Detached, Garage
Garage Spaces 2.0
Pool None
Roof Type Shingle
Total Parking Spaces 2
Private Pool No
Building
Lot Description Wooded
Sewer Septic Tank
Architectural Style Ranch
Structure Type Brick Veneer
New Construction No
Others
Tax ID 1084210052
Acceptable Financing Cash, Conventional, VA Loan
Listing Terms Cash, Conventional, VA Loan
Read Less
Want to know what your home might be worth? Contact us for a FREE valuation!

Our team is ready to help you sell your home for the highest possible price ASAP
Bought with JPAR CITY AND BEACH





