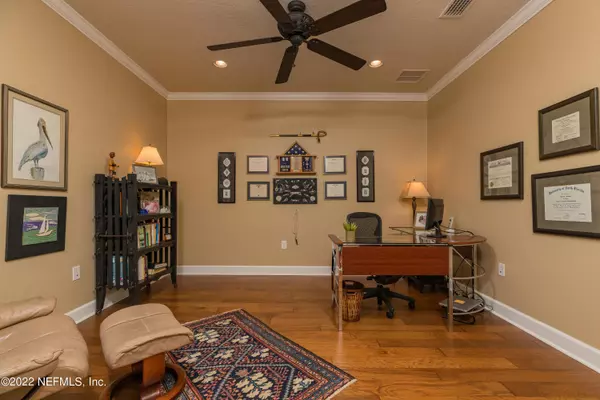$815,000
$775,000
5.2%For more information regarding the value of a property, please contact us for a free consultation.
49 BIG ISLAND TRL Ponte Vedra, FL 32081
3 Beds
3 Baths
2,490 SqFt
Key Details
Sold Price $815,000
Property Type Single Family Home
Sub Type Single Family Residence
Listing Status Sold
Purchase Type For Sale
Square Footage 2,490 sqft
Price per Sqft $327
Subdivision Riverwood By Del Webb
MLS Listing ID 1160833
Sold Date 05/10/22
Bedrooms 3
Full Baths 3
HOA Fees $195/mo
HOA Y/N Yes
Originating Board realMLS (Northeast Florida Multiple Listing Service)
Year Built 2015
Property Description
Beautiful 3-bedroom, 3-bathroom home located in the estate section of one of the most desirable neighborhoods in Del Webb. This home features many luxurious features, to include extensive landscaping, freshly painted exterior, plantation shutters, professionally finished closets, 5 new ceiling fans, solar tubes for natural lighting and granite counter tops in the 2nd and 3rd bathrooms. The master bathroom features quartz counter tops and trey ceilings with crown molding, these same ceilings are also found in the living room along with electrical outlets located in the floor under the sofa. Plus there is wiring for surround sound. A gourmet kitchen features raised panel maple cabinets with the soft close feature, pullout shelves, wine rack, and glass cabinets.
Location
State FL
County St. Johns
Community Riverwood By Del Webb
Area 272-Nocatee South
Direction Take Del Webb Parkway turn right on River Run Parkway. Turn right on Tangelo Trail.Turn right on Big Island Trail. House is on the right hand side.
Interior
Interior Features Built-in Features, Primary Bathroom - Shower No Tub, Walk-In Closet(s)
Heating Central
Cooling Central Air
Flooring Wood
Exterior
Parking Features Attached, Garage
Garage Spaces 3.0
Pool Community
Amenities Available Clubhouse, Fitness Center, Laundry, Security, Tennis Court(s), Trash
Waterfront Description Marsh
Roof Type Shingle
Porch Patio, Porch, Screened
Total Parking Spaces 3
Private Pool No
Building
Lot Description Irregular Lot
Sewer Public Sewer
Water Public
Structure Type Stucco
New Construction No
Schools
Elementary Schools Pine Island Academy
High Schools Allen D. Nease
Others
Senior Community Yes
Tax ID 0722410750
Security Features 24 Hour Security,Smoke Detector(s)
Acceptable Financing Cash, Conventional
Listing Terms Cash, Conventional
Read Less
Want to know what your home might be worth? Contact us for a FREE valuation!

Our team is ready to help you sell your home for the highest possible price ASAP
Bought with BETTER HOMES & GARDENS REAL ESTATE LIFESTYLES REALTY






